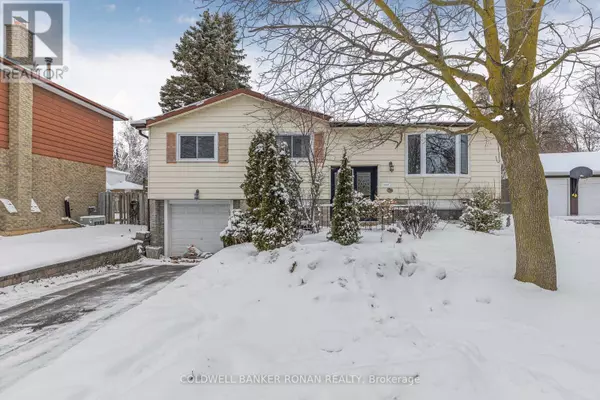192 MACKENZIE STREET New Tecumseth (alliston), ON L9R1B8
3 Beds
2 Baths
1,499 SqFt
UPDATED:
Key Details
Property Type Single Family Home
Sub Type Freehold
Listing Status Active
Purchase Type For Sale
Square Footage 1,499 sqft
Price per Sqft $459
Subdivision Alliston
MLS® Listing ID N11946755
Style Bungalow
Bedrooms 3
Originating Board Toronto Regional Real Estate Board
Property Sub-Type Freehold
Property Description
Location
Province ON
Rooms
Extra Room 1 Lower level 8 m X 3.18 m Recreational, Games room
Extra Room 2 Lower level 1.88 m X 2.84 m Bathroom
Extra Room 3 Lower level 2.87 m X 3.18 m Laundry room
Extra Room 4 Main level 5 m X 4.04 m Living room
Extra Room 5 Main level 3.4 m X 3.2 m Dining room
Extra Room 6 Main level 3.6 m X 3.22 m Kitchen
Interior
Heating Forced air
Flooring Hardwood, Tile
Exterior
Parking Features Yes
Community Features Community Centre
View Y/N No
Total Parking Spaces 3
Private Pool No
Building
Story 1
Sewer Sanitary sewer
Architectural Style Bungalow
Others
Ownership Freehold
Virtual Tour https://listings.wylieford.com/sites/jnlaxnj/unbranded
GET MORE INFORMATION






