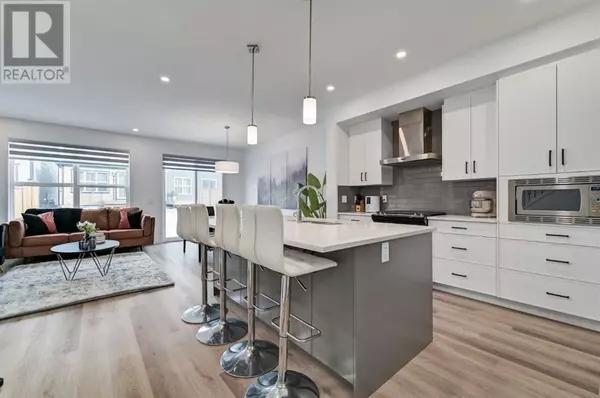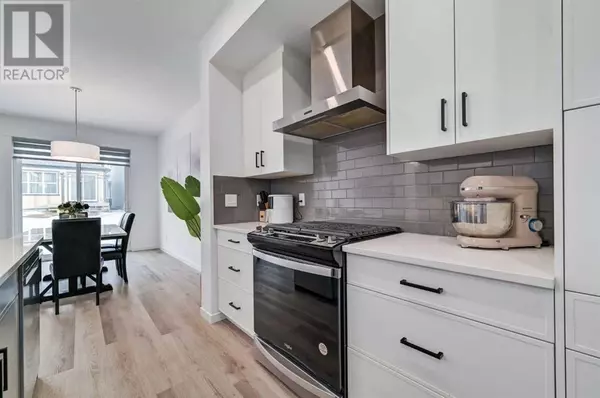120 Masters Street SE Calgary, AB T3M2R7
3 Beds
3 Baths
1,969 SqFt
UPDATED:
Key Details
Property Type Single Family Home
Sub Type Freehold
Listing Status Active
Purchase Type For Sale
Square Footage 1,969 sqft
Price per Sqft $340
Subdivision Mahogany
MLS® Listing ID A2190920
Bedrooms 3
Half Baths 1
Originating Board Calgary Real Estate Board
Year Built 2023
Lot Size 2,917 Sqft
Acres 2917.0198
Property Sub-Type Freehold
Property Description
Location
Province AB
Rooms
Extra Room 1 Main level .00 Ft x .00 Ft 2pc Bathroom
Extra Room 2 Main level 14.83 Ft x 12.75 Ft Kitchen
Extra Room 3 Main level 9.58 Ft x 14.33 Ft Living room
Extra Room 4 Main level 8.92 Ft x 14.33 Ft Dining room
Extra Room 5 Upper Level .00 Ft x .00 Ft 4pc Bathroom
Extra Room 6 Upper Level .00 Ft x .00 Ft 5pc Bathroom
Interior
Heating Central heating
Cooling None
Flooring Vinyl Plank
Exterior
Parking Features Yes
Garage Spaces 1.0
Garage Description 1
Fence Partially fenced
Community Features Lake Privileges
View Y/N No
Total Parking Spaces 3
Private Pool No
Building
Story 2
Others
Ownership Freehold
GET MORE INFORMATION






