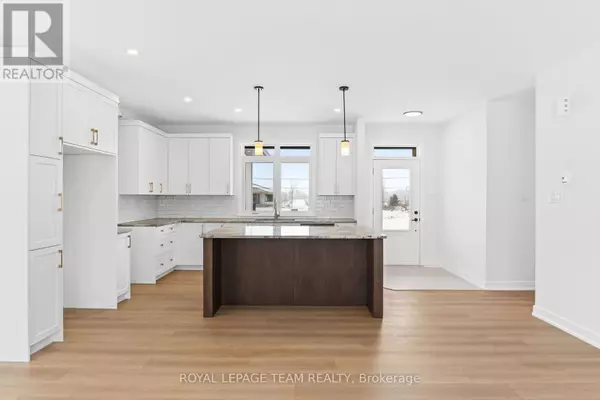54 TENNANT DRIVE Rideau Lakes, ON K7A4S5
2 Beds
2 Baths
UPDATED:
Key Details
Property Type Single Family Home
Sub Type Freehold
Listing Status Active
Purchase Type For Sale
Subdivision 820 - Rideau Lakes (South Elmsley) Twp
MLS® Listing ID X11944137
Style Bungalow
Bedrooms 2
Originating Board Ottawa Real Estate Board
Property Sub-Type Freehold
Property Description
Location
Province ON
Rooms
Extra Room 1 Main level 9.29 m X 4.11 m Living room
Extra Room 2 Main level 3.83 m X 4.11 m Kitchen
Extra Room 3 Main level 4.06 m X 4.31 m Primary Bedroom
Extra Room 4 Main level 3.2 m X 3.37 m Bedroom
Extra Room 5 Main level 2.41 m X 2.13 m Laundry room
Interior
Heating Forced air
Cooling Central air conditioning
Exterior
Parking Features Yes
View Y/N No
Total Parking Spaces 4
Private Pool No
Building
Story 1
Sewer Septic System
Architectural Style Bungalow
Others
Ownership Freehold
GET MORE INFORMATION






