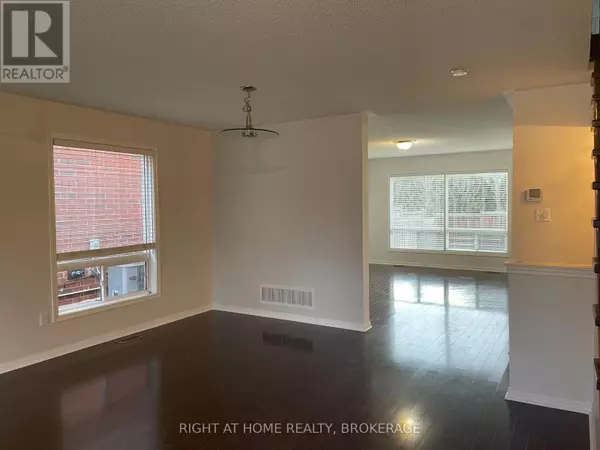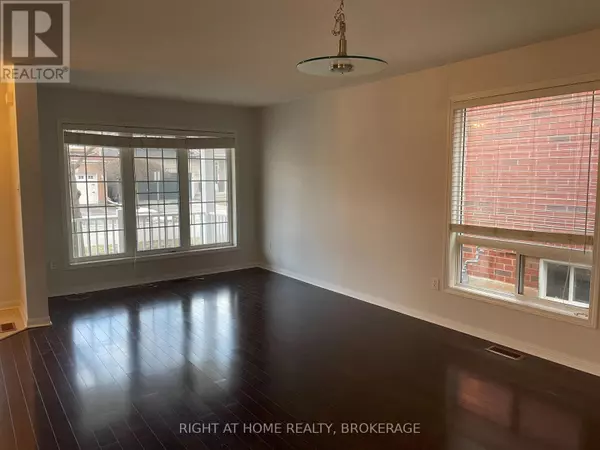2417 EDGEROSE LANE Oakville (1019 - Wm Westmount), ON L6M4X5
3 Beds
3 Baths
1,499 SqFt
UPDATED:
Key Details
Property Type Single Family Home
Sub Type Freehold
Listing Status Active
Purchase Type For Rent
Square Footage 1,499 sqft
Subdivision 1019 - Wm Westmount
MLS® Listing ID W11942375
Bedrooms 3
Half Baths 1
Originating Board Toronto Regional Real Estate Board
Property Sub-Type Freehold
Property Description
Location
Province ON
Rooms
Extra Room 1 Second level 5.26 m X 3.54 m Primary Bedroom
Extra Room 2 Second level 4.22 m X 3.11 m Bedroom 2
Extra Room 3 Second level 3.05 m X 2.49 m Bedroom 3
Extra Room 4 Main level 5.15 m X 3.79 m Family room
Extra Room 5 Main level 5.66 m X 4.33 m Dining room
Extra Room 6 Main level 4.83 m X 3.5 m Kitchen
Interior
Heating Forced air
Cooling Central air conditioning
Flooring Laminate, Ceramic, Carpeted
Exterior
Parking Features Yes
Community Features School Bus
View Y/N No
Total Parking Spaces 2
Private Pool No
Building
Lot Description Landscaped
Story 2
Sewer Sanitary sewer
Others
Ownership Freehold
Acceptable Financing Monthly
Listing Terms Monthly
GET MORE INFORMATION






