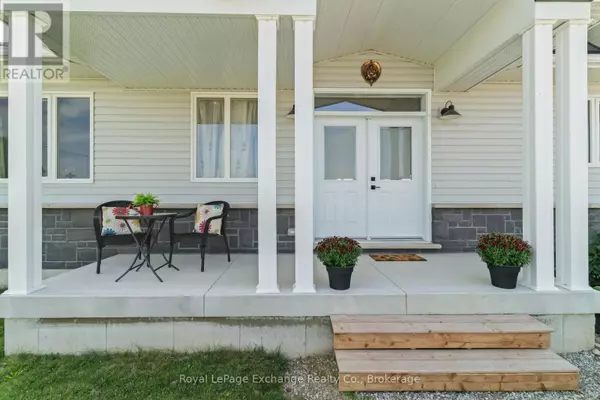2 MCTAVISH CRESCENT Huron-kinloss, ON N0G2R0
3 Beds
3 Baths
1,999 SqFt
UPDATED:
Key Details
Property Type Single Family Home
Sub Type Freehold
Listing Status Active
Purchase Type For Sale
Square Footage 1,999 sqft
Price per Sqft $415
Subdivision Huron-Kinloss
MLS® Listing ID X11942252
Style Bungalow
Bedrooms 3
Originating Board OnePoint Association of REALTORS®
Property Sub-Type Freehold
Property Description
Location
Province ON
Rooms
Extra Room 1 Main level 2.74 m X 3.33 m Foyer
Extra Room 2 Main level 3.66 m X 4.37 m Kitchen
Extra Room 3 Main level 4.17 m X 4.7 m Dining room
Extra Room 4 Main level 4.95 m X 6.45 m Living room
Extra Room 5 Main level 2.87 m X 3.15 m Laundry room
Extra Room 6 Main level 3.86 m X 4.62 m Primary Bedroom
Interior
Heating Forced air
Cooling Central air conditioning, Air exchanger
Fireplaces Number 1
Exterior
Parking Features Yes
Community Features Community Centre
View Y/N No
Total Parking Spaces 6
Private Pool No
Building
Lot Description Landscaped
Story 1
Sewer Sanitary sewer
Architectural Style Bungalow
Others
Ownership Freehold
GET MORE INFORMATION






