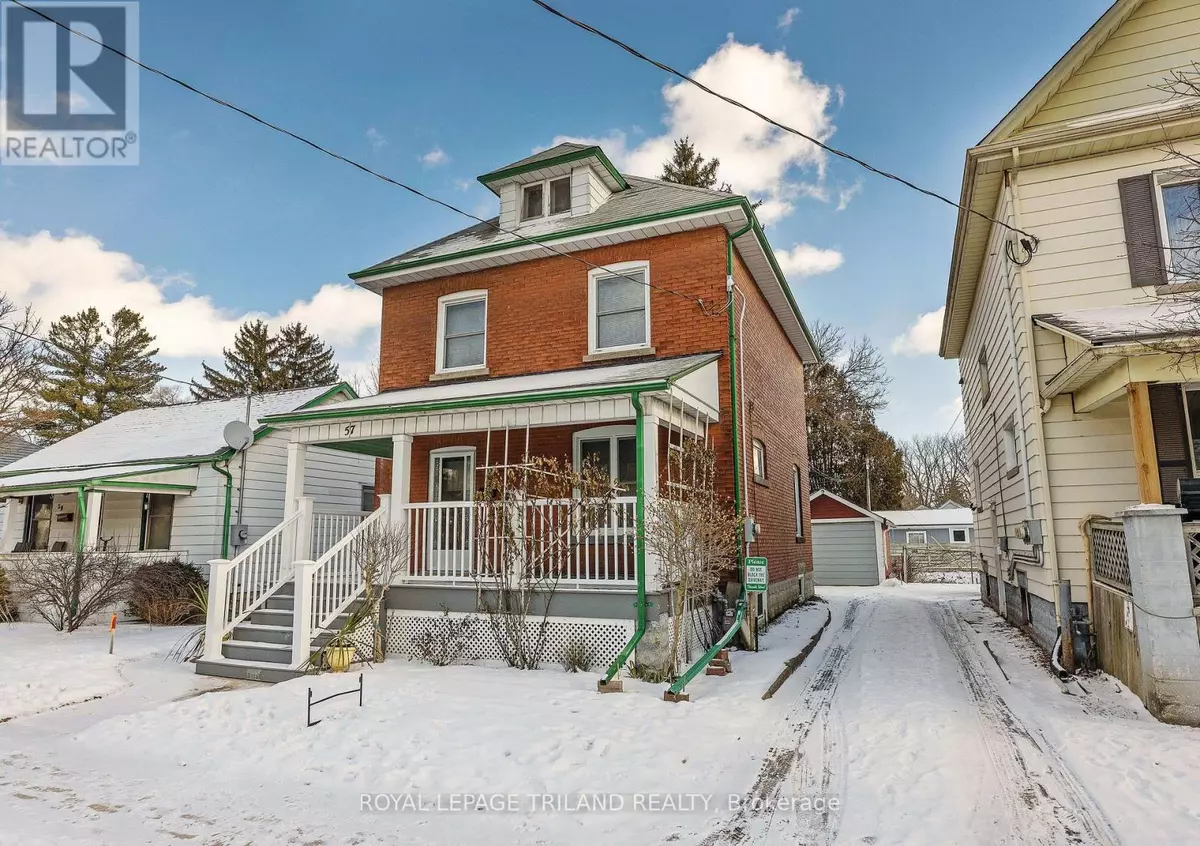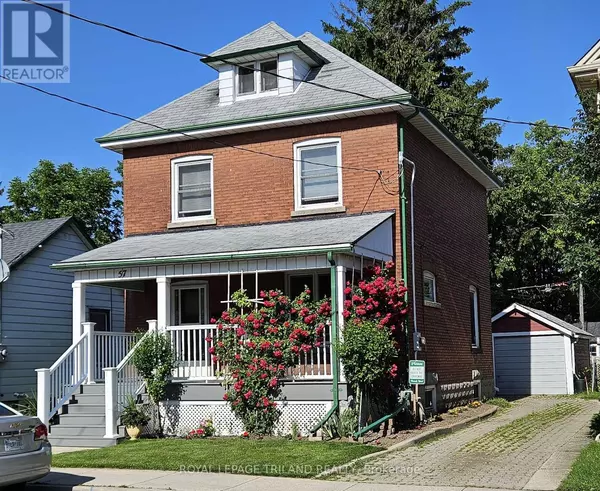57 MANITOBA STREET St. Thomas, ON N5P3A3
3 Beds
2 Baths
UPDATED:
Key Details
Property Type Single Family Home
Sub Type Freehold
Listing Status Active
Purchase Type For Sale
Subdivision Nw
MLS® Listing ID X11939186
Bedrooms 3
Half Baths 1
Originating Board London and St. Thomas Association of REALTORS®
Property Sub-Type Freehold
Property Description
Location
Province ON
Rooms
Extra Room 1 Second level 9.2 m X 14.11 m Primary Bedroom
Extra Room 2 Second level 10.8 m X 10.6 m Bedroom
Extra Room 3 Second level 9.2 m X 13 m Bedroom
Extra Room 4 Second level 7.2 m X 9.5 m Den
Extra Room 5 Second level 4.1 m X 9.5 m Bathroom
Extra Room 6 Third level 17.11 m X 25.8 m Other
Interior
Heating Forced air
Cooling Central air conditioning
Exterior
Parking Features Yes
View Y/N No
Total Parking Spaces 2
Private Pool No
Building
Story 2.5
Sewer Sanitary sewer
Others
Ownership Freehold
Virtual Tour https://unbranded.youriguide.com/57_manitoba_st_st_thomas_on/
GET MORE INFORMATION






