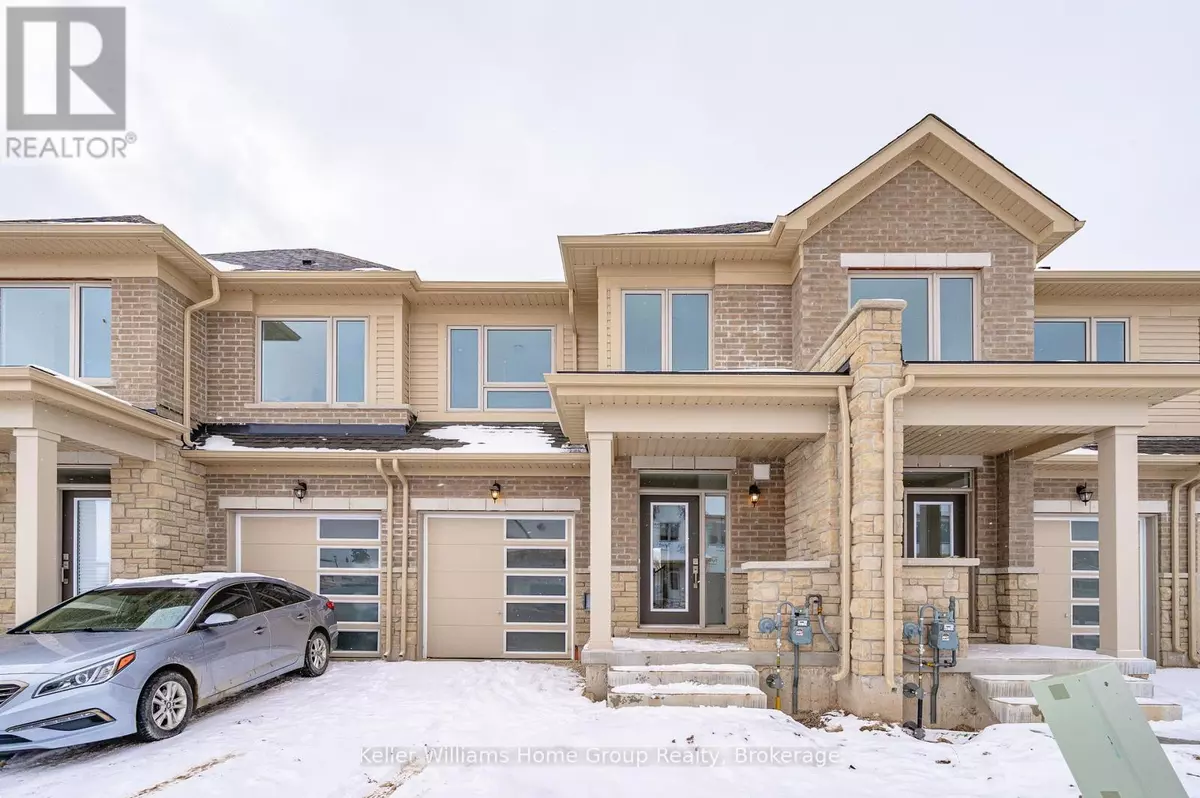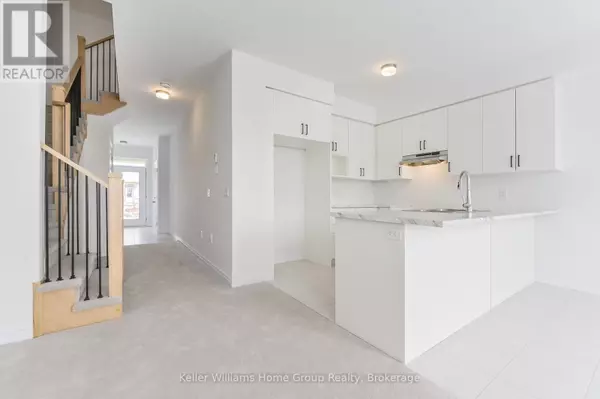128 EDMINSTON DRIVE Centre Wellington (fergus), ON N1M0J3
3 Beds
3 Baths
UPDATED:
Key Details
Property Type Townhouse
Sub Type Townhouse
Listing Status Active
Purchase Type For Rent
Subdivision Fergus
MLS® Listing ID X11936139
Bedrooms 3
Half Baths 1
Originating Board OnePoint Association of REALTORS®
Property Sub-Type Townhouse
Property Description
Location
Province ON
Rooms
Extra Room 1 Second level 2.95 m X 3.05 m Bedroom
Extra Room 2 Second level 2.79 m X 3.35 m Bedroom
Extra Room 3 Second level 4.11 m X 4.09 m Primary Bedroom
Extra Room 4 Second level Measurements not available Bathroom
Extra Room 5 Second level Measurements not available Bathroom
Extra Room 6 Main level 2.79 m X 2.84 m Kitchen
Interior
Heating Forced air
Cooling Central air conditioning
Exterior
Parking Features Yes
Community Features Community Centre
View Y/N No
Total Parking Spaces 2
Private Pool No
Building
Story 2
Sewer Sanitary sewer
Others
Ownership Freehold
Acceptable Financing Monthly
Listing Terms Monthly
GET MORE INFORMATION






