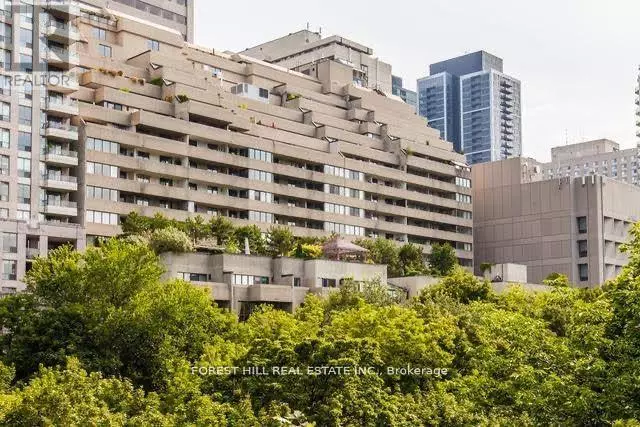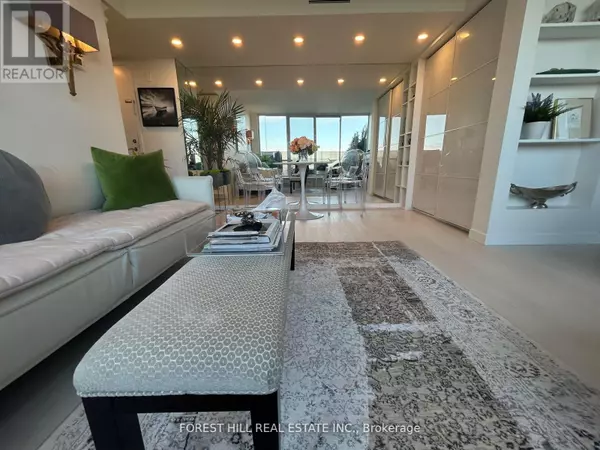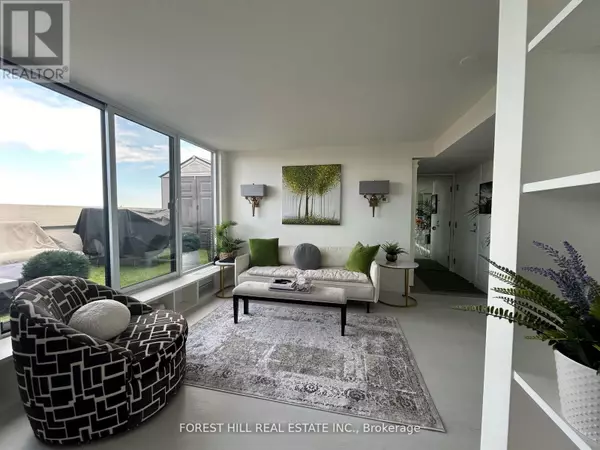360 Bloor ST East #1503 Toronto (rosedale-moore Park), ON M4W3M3
1 Bed
1 Bath
799 SqFt
UPDATED:
Key Details
Property Type Single Family Home, Commercial
Sub Type Shares in Co-operative
Listing Status Active
Purchase Type For Rent
Square Footage 799 sqft
Subdivision Rosedale-Moore Park
MLS® Listing ID C11935412
Bedrooms 1
Originating Board Toronto Regional Real Estate Board
Property Sub-Type Shares in Co-operative
Property Description
Location
Province ON
Rooms
Extra Room 1 Main level 3.7 m X 3.05 m Kitchen
Extra Room 2 Main level 4.72 m X 4.12 m Living room
Extra Room 3 Main level 3.34 m X 3.66 m Primary Bedroom
Extra Room 4 Main level 3.05 m X 2.13 m Bathroom
Interior
Heating Heat Pump
Cooling Central air conditioning
Exterior
Parking Features Yes
Community Features Pets not Allowed
View Y/N Yes
View View
Total Parking Spaces 1
Private Pool No
Others
Ownership Shares in Co-operative
Acceptable Financing Monthly
Listing Terms Monthly
GET MORE INFORMATION






