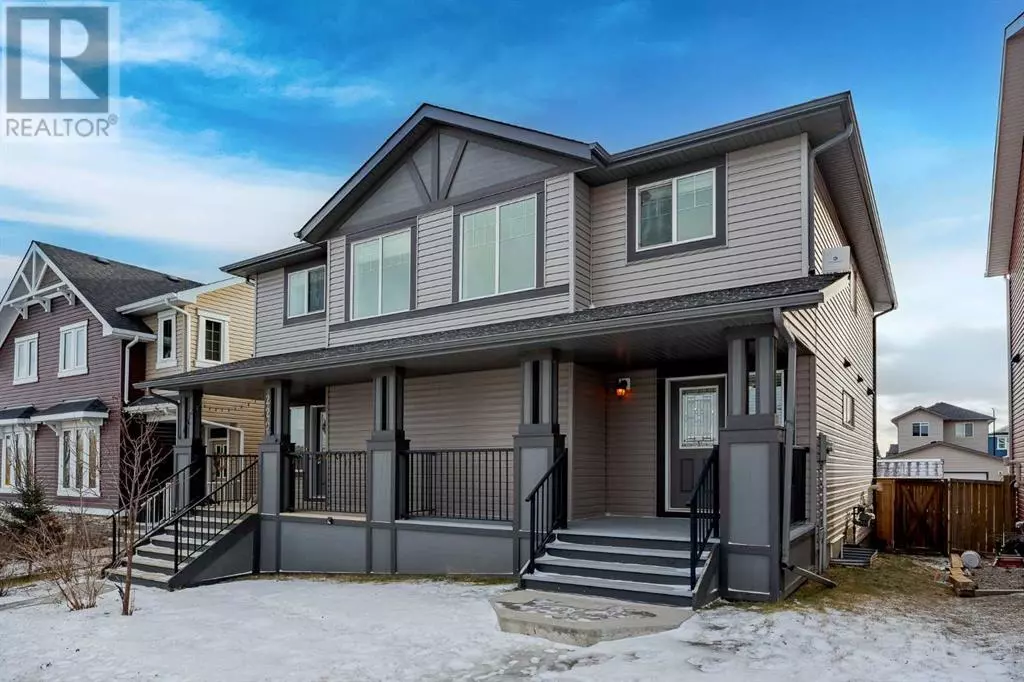225 River Heights Drive Cochrane, AB T4C2A4
3 Beds
3 Baths
1,370 SqFt
UPDATED:
Key Details
Property Type Single Family Home
Sub Type Freehold
Listing Status Active
Purchase Type For Sale
Square Footage 1,370 sqft
Price per Sqft $401
Subdivision River Heights
MLS® Listing ID A2188913
Bedrooms 3
Half Baths 1
Originating Board Calgary Real Estate Board
Year Built 2015
Lot Size 2,743 Sqft
Acres 2743.075
Property Description
Location
Province AB
Rooms
Extra Room 1 Second level 12.75 Ft x 11.00 Ft Primary Bedroom
Extra Room 2 Second level 9.08 Ft x 4.92 Ft 3pc Bathroom
Extra Room 3 Second level 5.92 Ft x 4.92 Ft Other
Extra Room 4 Second level 10.08 Ft x 9.33 Ft Bedroom
Extra Room 5 Second level 10.17 Ft x 9.75 Ft Bedroom
Extra Room 6 Second level 7.92 Ft x 4.92 Ft 4pc Bathroom
Interior
Heating Forced air
Cooling None
Flooring Carpeted, Tile, Vinyl
Exterior
Parking Features No
Fence Fence
View Y/N No
Total Parking Spaces 2
Private Pool No
Building
Story 2
Others
Ownership Freehold
GET MORE INFORMATION






