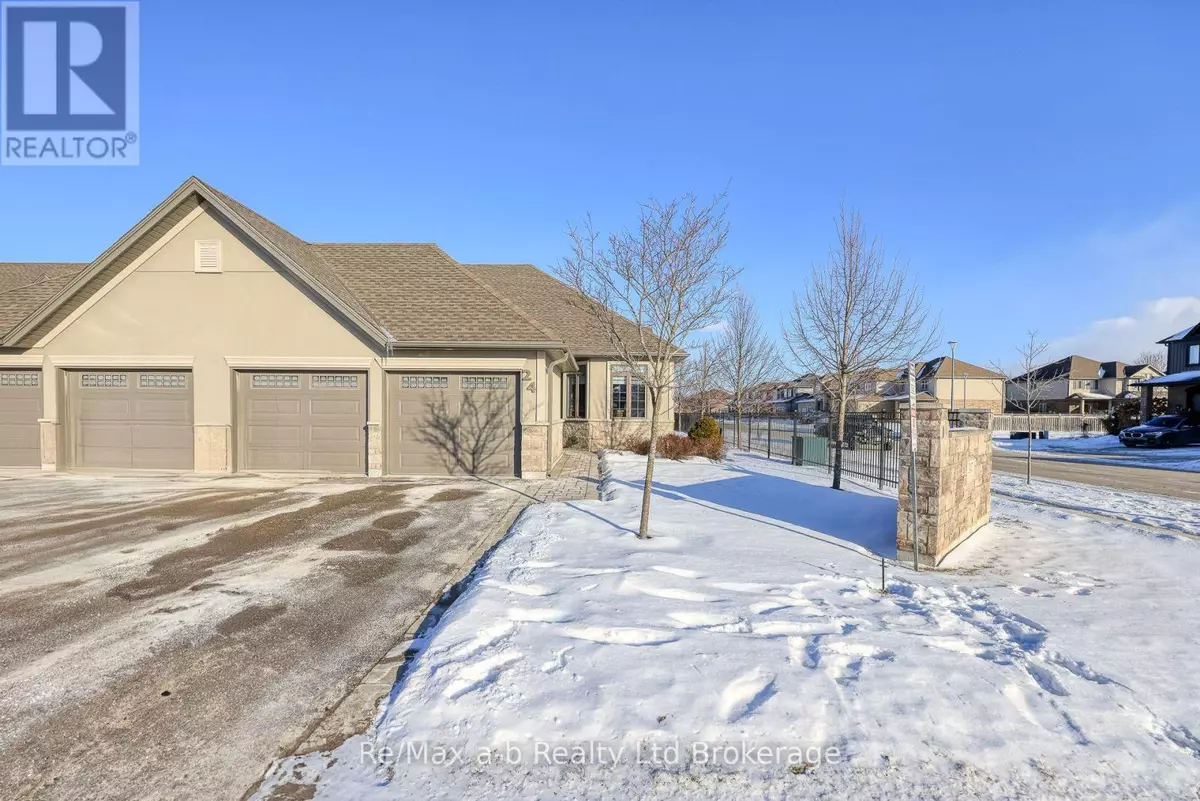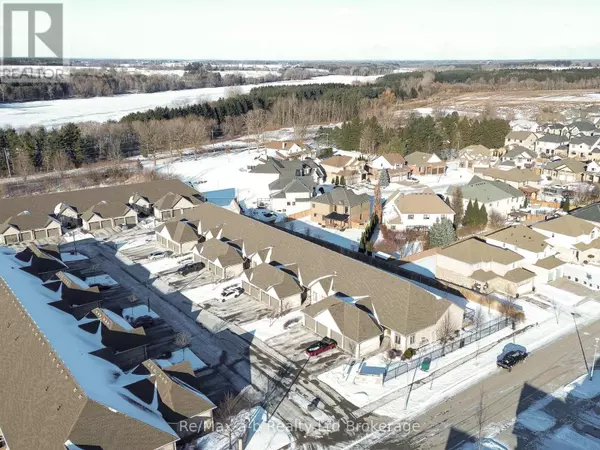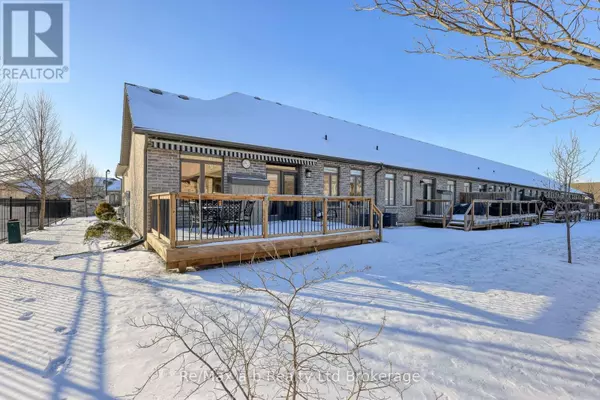247 Munnoch BLVD #24 Woodstock (woodstock - North), ON N4T0K2
3 Beds
3 Baths
1,399 SqFt
UPDATED:
Key Details
Property Type Townhouse
Sub Type Townhouse
Listing Status Active
Purchase Type For Sale
Square Footage 1,399 sqft
Price per Sqft $525
Subdivision Woodstock - North
MLS® Listing ID X11934499
Style Bungalow
Bedrooms 3
Condo Fees $401/mo
Originating Board Woodstock Ingersoll Tillsonburg and Area Association of REALTORS® (WITAAR)
Property Description
Location
Province ON
Rooms
Extra Room 1 Basement 3.1 m X 5.58 m Bedroom
Extra Room 2 Basement 9.61 m X 7.72 m Recreational, Games room
Extra Room 3 Basement 2.86 m X 1.49 m Bathroom
Extra Room 4 Basement 5.42 m X 6.24 m Workshop
Extra Room 5 Main level 4.15 m X 3.52 m Bedroom
Extra Room 6 Main level 2.87 m X 2.51 m Bathroom
Interior
Heating Forced air
Cooling Central air conditioning
Flooring Hardwood, Ceramic
Fireplaces Number 1
Exterior
Parking Features Yes
Community Features Pet Restrictions, School Bus
View Y/N No
Total Parking Spaces 4
Private Pool No
Building
Story 1
Architectural Style Bungalow
Others
Ownership Condominium/Strata
GET MORE INFORMATION






