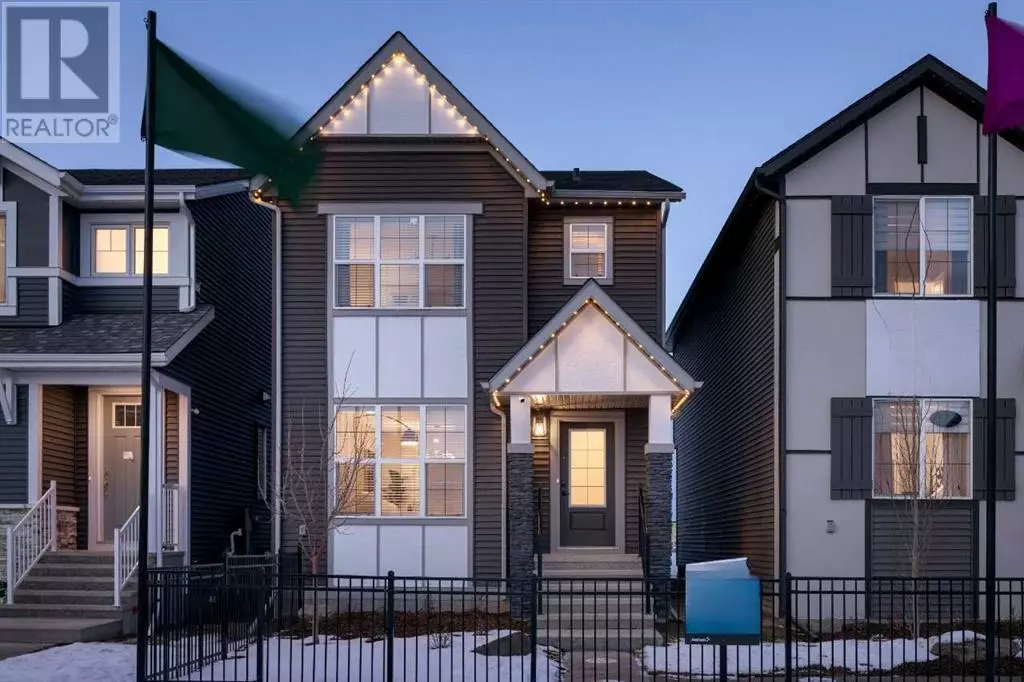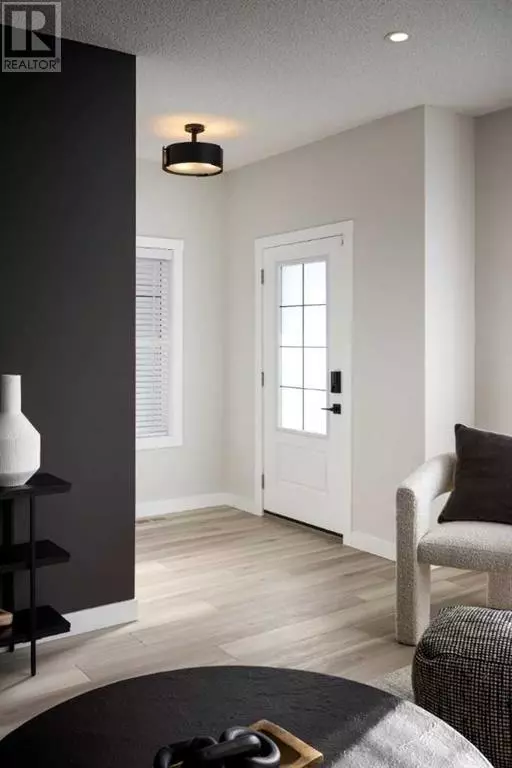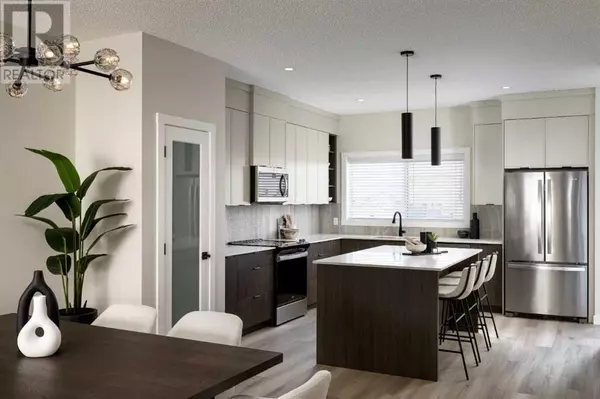92 Corner Glen Avenue NE Calgary, AB T3N2L7
3 Beds
3 Baths
1,759 SqFt
UPDATED:
Key Details
Property Type Single Family Home
Sub Type Freehold
Listing Status Active
Purchase Type For Sale
Square Footage 1,759 sqft
Price per Sqft $397
Subdivision Cornerstone
MLS® Listing ID A2188524
Bedrooms 3
Half Baths 1
Originating Board Calgary Real Estate Board
Lot Size 2,832 Sqft
Acres 2832.6306
Property Description
Location
Province AB
Rooms
Extra Room 1 Main level .00 Ft x .00 Ft 2pc Bathroom
Extra Room 2 Main level 12.83 Ft x 11.67 Ft Dining room
Extra Room 3 Main level 11.83 Ft x 17.00 Ft Living room
Extra Room 4 Upper Level .00 Ft x .00 Ft 4pc Bathroom
Extra Room 5 Upper Level .00 Ft x .00 Ft 4pc Bathroom
Extra Room 6 Upper Level 13.50 Ft x 13.50 Ft Primary Bedroom
Interior
Heating Forced air,
Cooling None
Flooring Carpeted, Ceramic Tile, Vinyl Plank
Exterior
Parking Features No
Fence Not fenced
View Y/N No
Total Parking Spaces 2
Private Pool No
Building
Lot Description Landscaped
Story 2
Others
Ownership Freehold
GET MORE INFORMATION






