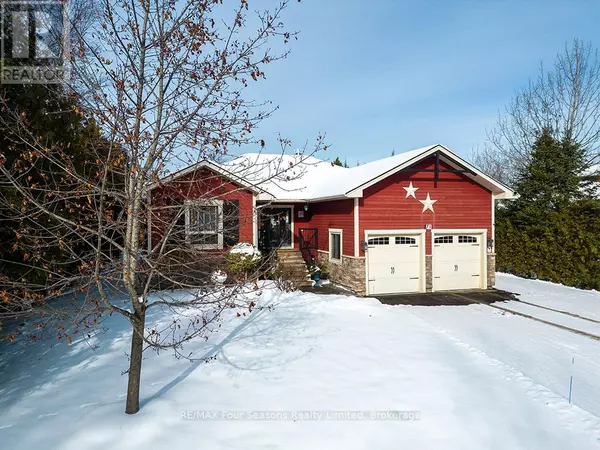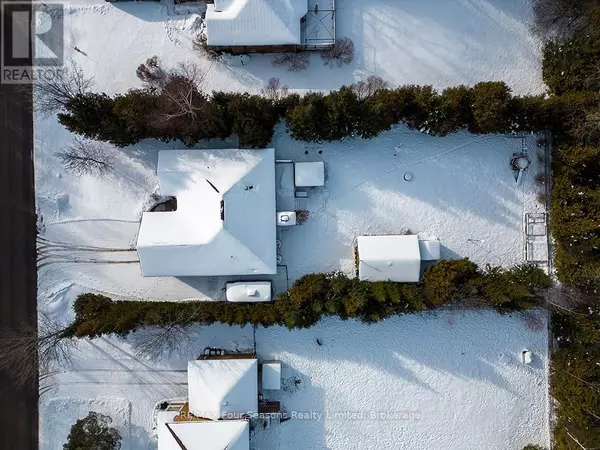71 BROADVIEW STREET Collingwood, ON L9Y3Z1
4 Beds
3 Baths
1,099 SqFt
OPEN HOUSE
Sat Jan 25, 1:00pm - 3:00pm
UPDATED:
Key Details
Property Type Single Family Home
Sub Type Freehold
Listing Status Active
Purchase Type For Sale
Square Footage 1,099 sqft
Price per Sqft $1,145
Subdivision Collingwood
MLS® Listing ID S11932452
Style Bungalow
Bedrooms 4
Originating Board OnePoint Association of REALTORS®
Property Description
Location
Province ON
Rooms
Extra Room 1 Lower level 7.77 m X 8.67 m Recreational, Games room
Extra Room 2 Lower level 3.45 m X 3.76 m Bedroom 3
Extra Room 3 Lower level 3.02 m X 4.48 m Bedroom 4
Extra Room 4 Main level 2.96 m X 2.31 m Foyer
Extra Room 5 Main level 4.12 m X 4.95 m Living room
Extra Room 6 Main level 2.64 m X 4.76 m Dining room
Interior
Heating Forced air
Cooling Central air conditioning
Fireplaces Number 2
Exterior
Parking Features Yes
View Y/N No
Total Parking Spaces 8
Private Pool No
Building
Story 1
Sewer Septic System
Architectural Style Bungalow
Others
Ownership Freehold
GET MORE INFORMATION






