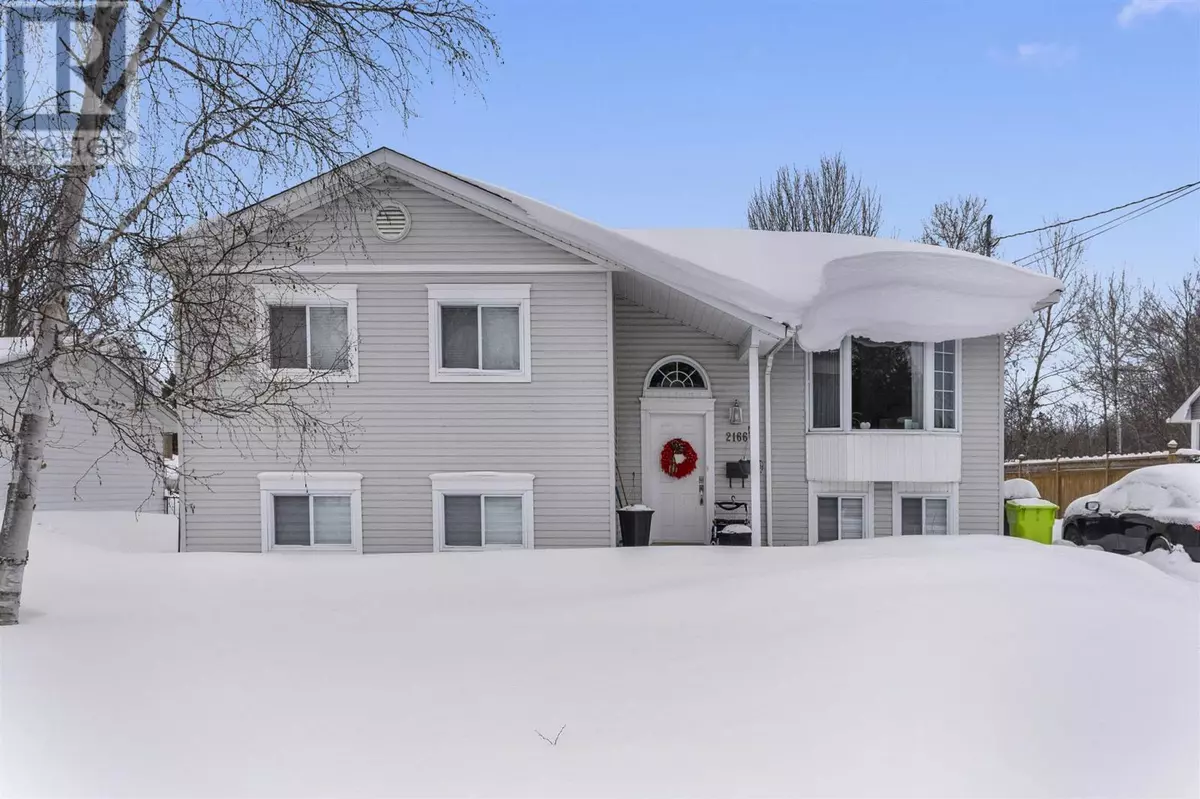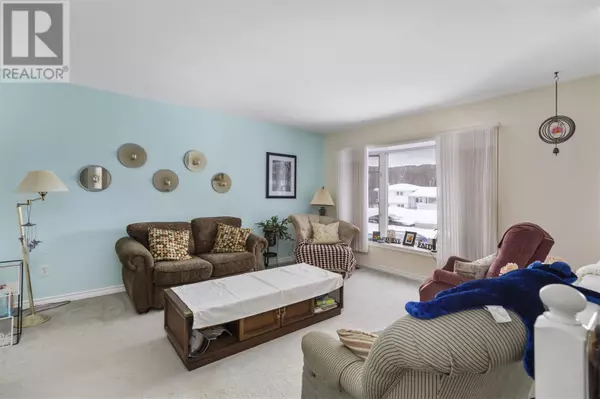REQUEST A TOUR If you would like to see this home without being there in person, select the "Virtual Tour" option and your agent will contact you to discuss available opportunities.
In-PersonVirtual Tour
$ 499,999
Est. payment /mo
Price Dropped by $19K
2166 Queen ST E Sault Ste. Marie, ON P6A5T7
4 Beds
2 Baths
1,100 SqFt
UPDATED:
Key Details
Property Type Single Family Home
Listing Status Active
Purchase Type For Sale
Square Footage 1,100 sqft
Price per Sqft $454
Subdivision Sault Ste. Marie
MLS® Listing ID SM250128
Style Bungalow
Bedrooms 4
Originating Board Sault Ste. Marie Real Estate Board
Year Built 1994
Property Description
Well-maintained high-rise family home in an established neighborhood. Upon entry to this home, you are welcomed with a spacious landing to transition indoors comfortably with multiple people simultaneously. This home offers a traditional layout with a west-facing eat-in kitchen, a formal dining room that is open to the east-facing living room. Plenty of natural light from the picturesque living room window. Primary bedroom, two guest bedrooms and full 4 piece bathroom complete the upstairs layout. Basement is mostly finished and offers an in-law suite opportunity. An additional guest bedroom, 3 piece bathroom, Laundry room, and a bright and spacious living room with a kitchenette. Spacious storage and utility rooms. Plenty of natural light in the basement as this home is a highrise. Patio doors lead onto the large deck. Private fenced-in backyard. (id:24570)
Location
Province ON
Rooms
Extra Room 1 Basement 13.0X27.0 Kitchen
Extra Room 2 Basement 26.51X7.5 Utility room
Extra Room 3 Basement 12.0X18.5 Bedroom
Extra Room 4 Basement 8.4X9.5 Bathroom
Extra Room 5 Main level 11.0x12.0 Kitchen
Extra Room 6 Main level 11.5X12.0 Dining room
Interior
Heating Forced air,
Exterior
Parking Features No
View Y/N No
Private Pool No
Building
Story 1
Architectural Style Bungalow
GET MORE INFORMATION






