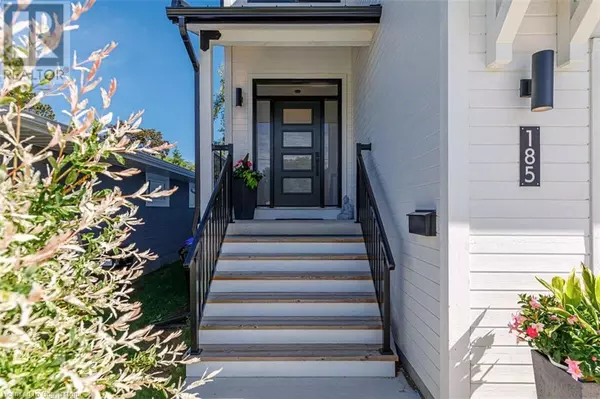185 NINTH Street Collingwood, ON L9Y2G4
4 Beds
5 Baths
3,110 SqFt
UPDATED:
Key Details
Property Type Single Family Home
Sub Type Freehold
Listing Status Active
Purchase Type For Sale
Square Footage 3,110 sqft
Price per Sqft $437
Subdivision Cw01-Collingwood
MLS® Listing ID 40658543
Style 2 Level
Bedrooms 4
Half Baths 1
Originating Board Cornerstone - Waterloo Region
Year Built 2022
Property Description
Location
Province ON
Rooms
Extra Room 1 Second level 5'11'' x 7'7'' 3pc Bathroom
Extra Room 2 Second level 12'10'' x 11'4'' Bedroom
Extra Room 3 Second level 16'7'' x 10'5'' Bedroom
Extra Room 4 Second level 10'6'' x 5'0'' 3pc Bathroom
Extra Room 5 Second level 10'6'' x 5'1'' Laundry room
Extra Room 6 Second level 9'1'' x 9'10'' Office
Interior
Heating In Floor Heating, Forced air, Heat Pump
Cooling Central air conditioning
Fireplaces Number 1
Exterior
Parking Features Yes
Community Features Quiet Area, Community Centre
View Y/N No
Total Parking Spaces 6
Private Pool No
Building
Story 2
Architectural Style 2 Level
Others
Ownership Freehold
GET MORE INFORMATION






