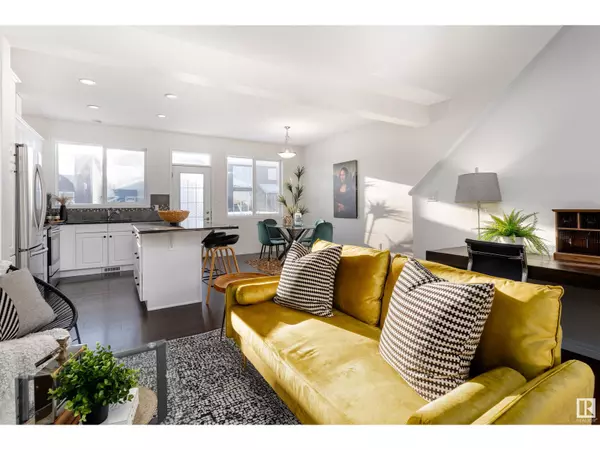507 STURTZ LI Leduc, AB T9E0Y6
3 Beds
3 Baths
1,622 SqFt
UPDATED:
Key Details
Property Type Single Family Home
Sub Type Freehold
Listing Status Active
Purchase Type For Sale
Square Footage 1,622 sqft
Price per Sqft $252
Subdivision Southfork
MLS® Listing ID E4418430
Bedrooms 3
Half Baths 1
Originating Board REALTORS® Association of Edmonton
Year Built 2014
Property Description
Location
Province AB
Rooms
Extra Room 1 Main level 4.65 m X 3.89 m Living room
Extra Room 2 Main level 2.6 m X 4.46 m Dining room
Extra Room 3 Main level 3.13 m X 3.94 m Kitchen
Extra Room 4 Upper Level 4.2 m X 3.65 m Family room
Extra Room 5 Upper Level 3.98 m X 5.48 m Primary Bedroom
Extra Room 6 Upper Level 2.94 m X 3.79 m Bedroom 2
Interior
Heating Forced air
Exterior
Parking Features Yes
View Y/N No
Total Parking Spaces 2
Private Pool No
Building
Story 2
Others
Ownership Freehold
GET MORE INFORMATION






