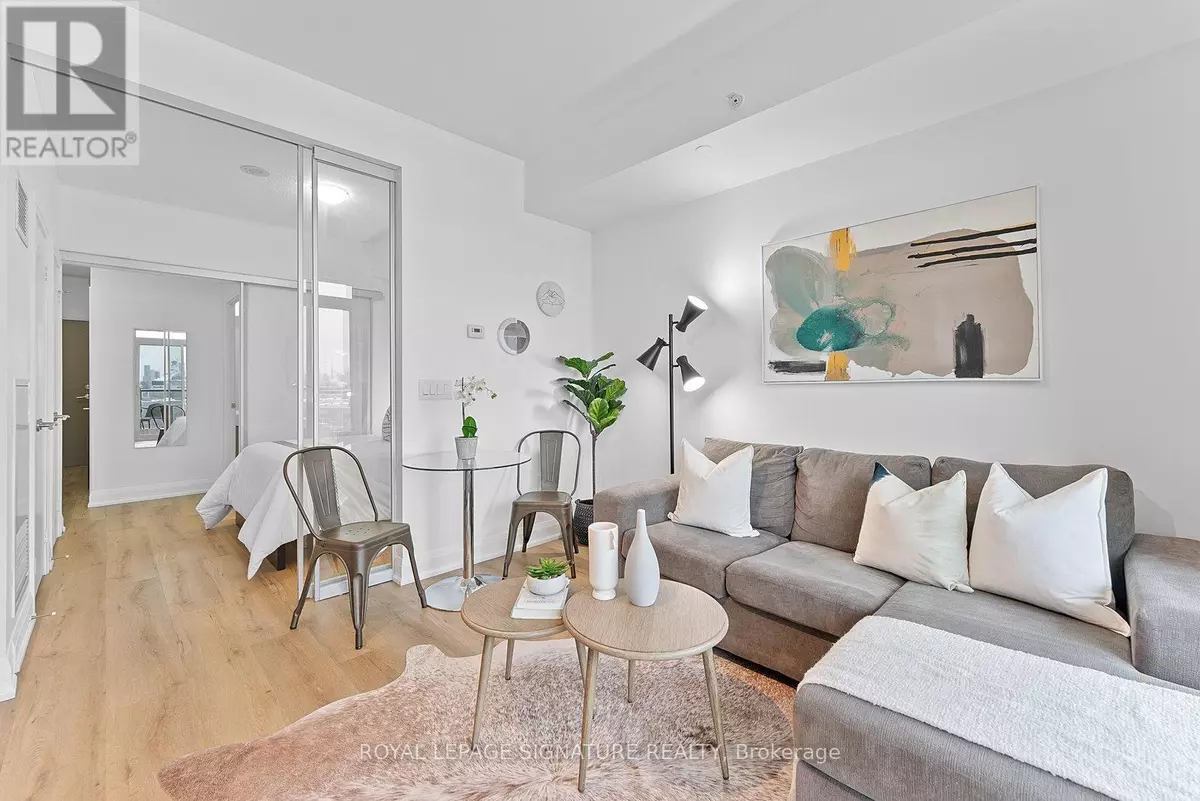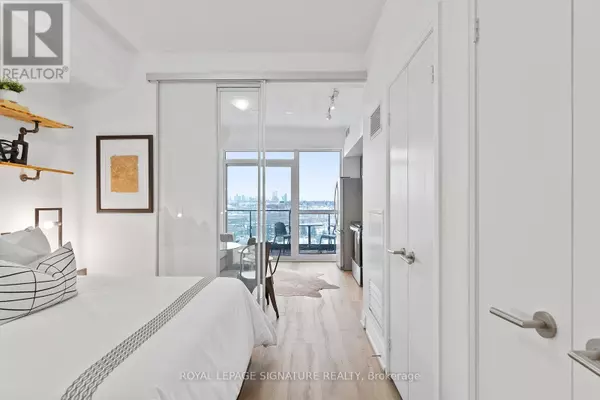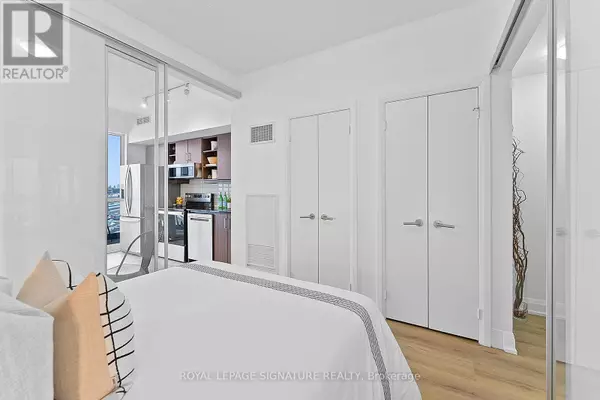REQUEST A TOUR If you would like to see this home without being there in person, select the "Virtual Tour" option and your agent will contact you to discuss available opportunities.
In-PersonVirtual Tour
$ 414,900
Est. payment /mo
New
160 Vanderhoof AVE #710 Toronto (leaside), ON M4G2G6
1 Bed
1 Bath
UPDATED:
Key Details
Property Type Condo
Sub Type Condominium/Strata
Listing Status Active
Purchase Type For Sale
Subdivision Leaside
MLS® Listing ID C11928565
Bedrooms 1
Condo Fees $359/mo
Originating Board Toronto Regional Real Estate Board
Property Description
Freshly Repainted Starter Condo With Brand New Wide Plank Vinyl Flooring Throughout! 425 Sqft Of Functional Space With A Gallery Wall, Ensuite Laundry, Walk-In Closet, Modern Kitchen With Full Sized Stainless Steel Appliances & Rarely Available Microwave, Private Outdoor Space To Enjoy With Friends, An Open South-West View Of The City Skyline With Lots Of Natural Light. A Locker Is Also Included! Stellar Amenities Include 24hrs Concierge, A Gym With Sauna & IndoorPool, Guest Suites & A Meeting/Party Room. Top Notch Location With Fast Access To The DVP, Don Mills, Laird Or Eglinton Avenue with TTC Currently Available And The Future Relief Line Nearby At Don Mills And Eglinton. Loads Of Shopping Nearby With The Trifecta Of HomeSense, Marshalls & Winners. Also Staples, LCBO, FarmBoy, Home Depot, Costco and so much more around you! Loads Of Restaurants Like Olde Yorke Fish & Chips, Bamiyan Kabob, Charmaine Sweets, Eggsmart, The Leaside Pub, Freshii & so many others! This Is A One Of A Kind Opportunity For First Time Home Buyer & Investors Alike! (id:24570)
Location
Province ON
Rooms
Extra Room 1 Flat 3.88 m X 3.28 m Living room
Extra Room 2 Flat 3.88 m X 3.28 m Dining room
Extra Room 3 Flat 3.88 m X 3.28 m Kitchen
Extra Room 4 Flat 3.15 m X 2.95 m Bedroom
Interior
Heating Forced air
Cooling Central air conditioning
Flooring Vinyl
Exterior
Parking Features No
Community Features Pet Restrictions
View Y/N Yes
View View
Private Pool Yes
Others
Ownership Condominium/Strata
GET MORE INFORMATION






