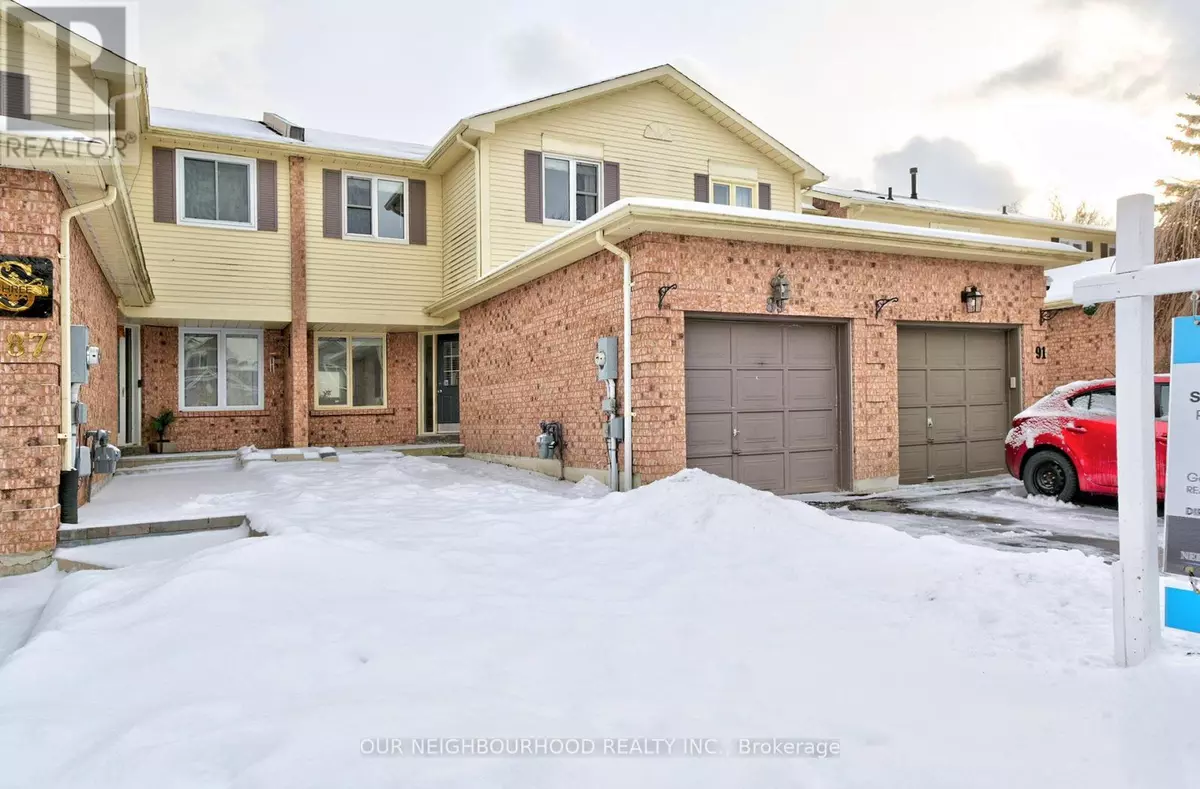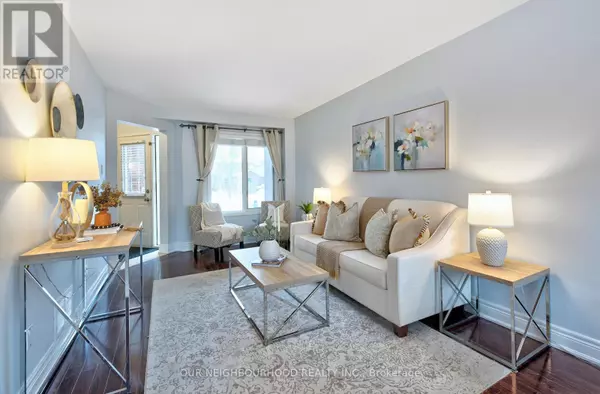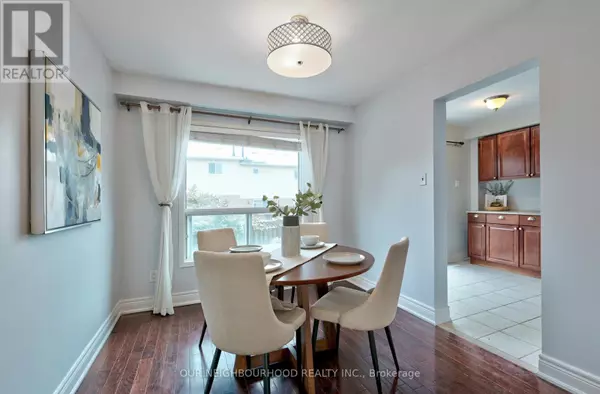89 POOLTON CRESCENT Clarington (courtice), ON L1E2H5
3 Beds
3 Baths
1,099 SqFt
UPDATED:
Key Details
Property Type Townhouse
Sub Type Townhouse
Listing Status Active
Purchase Type For Sale
Square Footage 1,099 sqft
Price per Sqft $590
Subdivision Courtice
MLS® Listing ID E11928179
Bedrooms 3
Half Baths 1
Originating Board Central Lakes Association of REALTORS®
Property Description
Location
Province ON
Rooms
Extra Room 1 Second level 4.04 m X 3.13 m Primary Bedroom
Extra Room 2 Second level 3.13 m X 2.74 m Bedroom 2
Extra Room 3 Second level 3.05 m X 2.74 m Bedroom 3
Extra Room 4 Basement 7.07 m X 3.49 m Recreational, Games room
Extra Room 5 Main level 4.88 m X 3.09 m Living room
Extra Room 6 Main level 2.62 m X 3.09 m Dining room
Interior
Heating Forced air
Cooling Central air conditioning
Flooring Ceramic
Exterior
Parking Features Yes
View Y/N No
Total Parking Spaces 2
Private Pool No
Building
Story 2
Sewer Sanitary sewer
Others
Ownership Freehold
GET MORE INFORMATION






