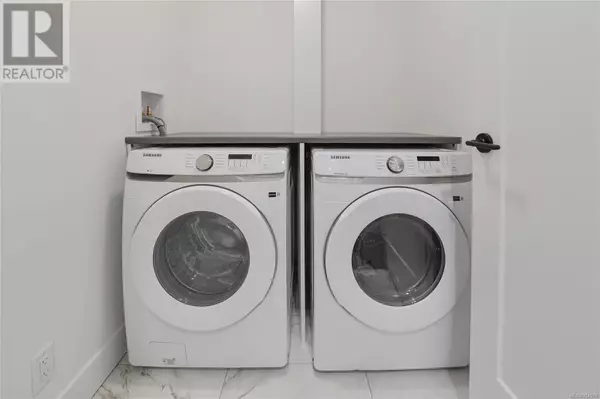1110 Samar CRES #302 Langford, BC V9B7B2
2 Beds
2 Baths
1,133 SqFt
UPDATED:
Key Details
Property Type Condo
Sub Type Strata
Listing Status Active
Purchase Type For Sale
Square Footage 1,133 sqft
Price per Sqft $638
Subdivision Westhills
MLS® Listing ID 984570
Bedrooms 2
Condo Fees $547/mo
Originating Board Victoria Real Estate Board
Year Built 2024
Lot Size 1,133 Sqft
Acres 1133.0
Property Sub-Type Strata
Property Description
Location
Province BC
Zoning Residential
Rooms
Extra Room 1 Main level 3-Piece Ensuite
Extra Room 2 Main level 10'4 x 13'4 Bedroom
Extra Room 3 Main level 11'3 x 10'1 Living room
Extra Room 4 Main level 9'6 x 10'11 Dining room
Extra Room 5 Main level 9'7 x 13'1 Bedroom
Extra Room 6 Main level 11'8 x 7'9 Kitchen
Interior
Heating Baseboard heaters,
Cooling Air Conditioned, Wall unit
Exterior
Parking Features Yes
Community Features Pets Allowed, Family Oriented
View Y/N Yes
View Mountain view
Total Parking Spaces 1
Private Pool No
Others
Ownership Strata
Acceptable Financing Monthly
Listing Terms Monthly
Virtual Tour https://view.ricoh360.com/36961ab3-5f58-483d-a34d-8b21db76ce91
GET MORE INFORMATION






