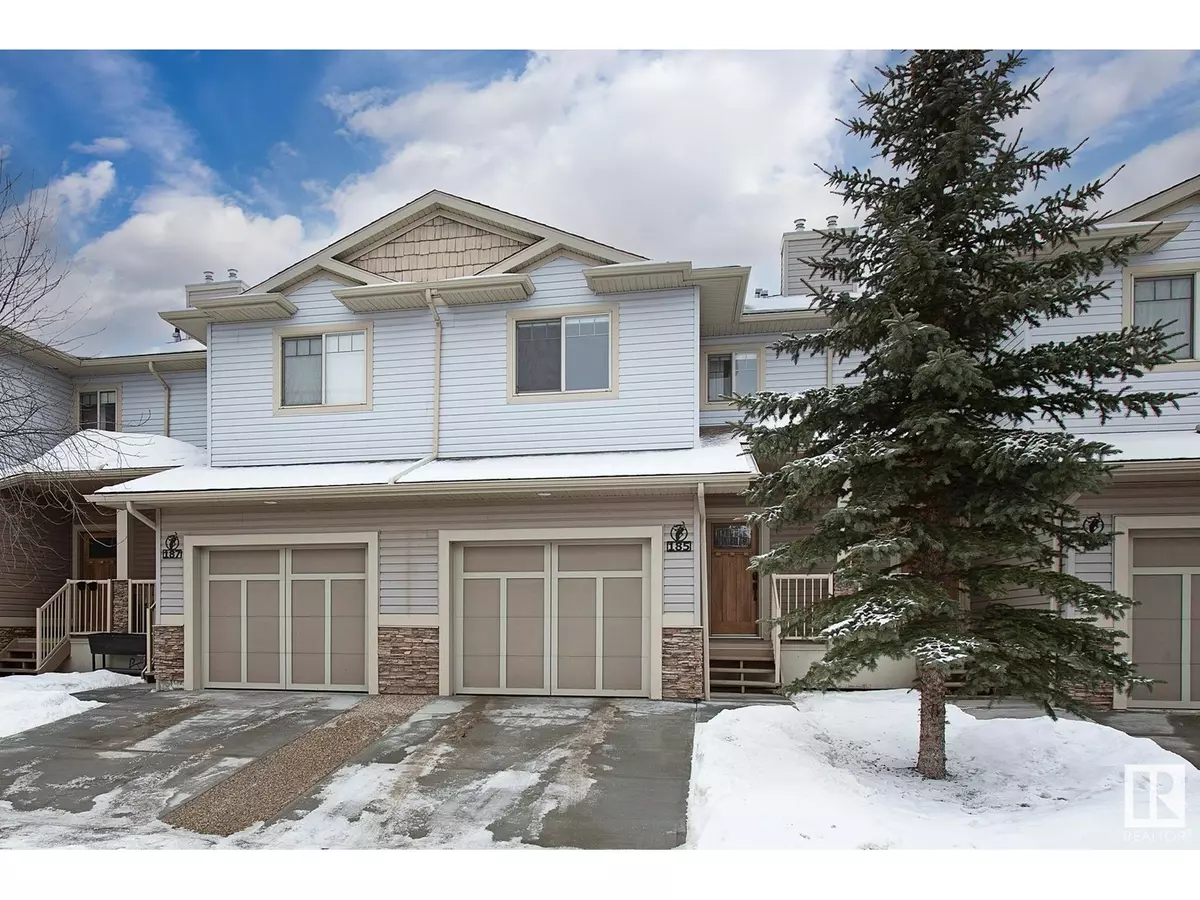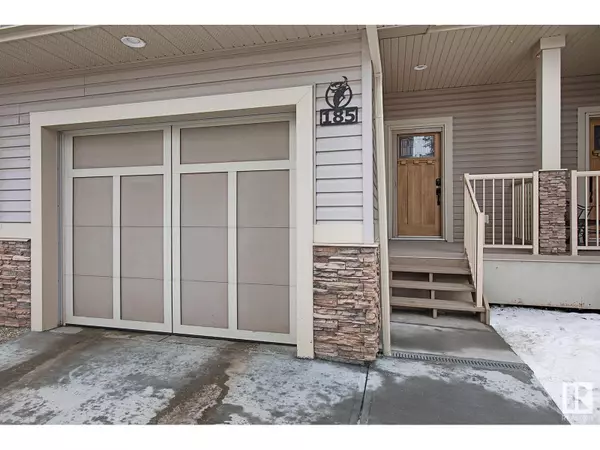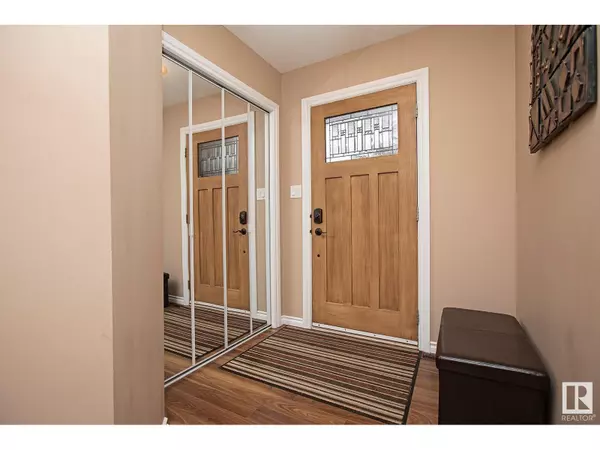#185 5420 GRANT MACEWAN BV Leduc, AB T9E0M1
3 Beds
3 Baths
1,227 SqFt
UPDATED:
Key Details
Property Type Townhouse
Sub Type Townhouse
Listing Status Active
Purchase Type For Sale
Square Footage 1,227 sqft
Price per Sqft $232
Subdivision Creekside (Leduc)
MLS® Listing ID E4418265
Bedrooms 3
Half Baths 1
Condo Fees $428/mo
Originating Board REALTORS® Association of Edmonton
Year Built 2009
Lot Size 1,886 Sqft
Acres 1886.0524
Property Description
Location
Province AB
Rooms
Extra Room 1 Main level Measurements not available Living room
Extra Room 2 Main level Measurements not available Dining room
Extra Room 3 Main level Measurements not available Kitchen
Extra Room 4 Upper Level Measurements not available Primary Bedroom
Extra Room 5 Upper Level Measurements not available Bedroom 2
Extra Room 6 Upper Level Measurements not available Bedroom 3
Interior
Heating Forced air
Cooling Central air conditioning
Exterior
Parking Features Yes
View Y/N No
Private Pool No
Building
Story 2
Others
Ownership Condominium/Strata
GET MORE INFORMATION






