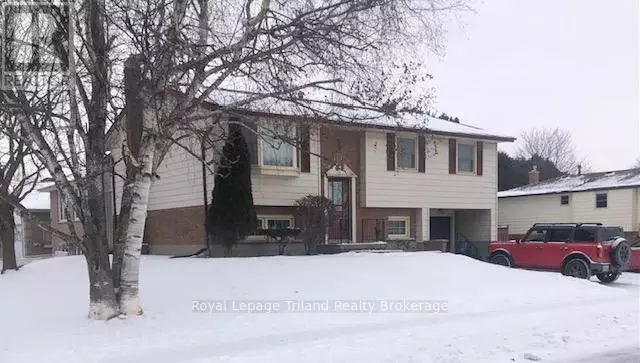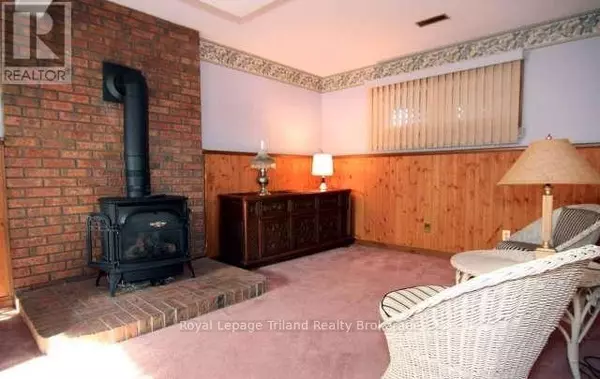1151 MOHAWK STREET Woodstock (woodstock - North), ON N4T1A7
3 Beds
2 Baths
1,099 SqFt
UPDATED:
Key Details
Property Type Single Family Home
Sub Type Freehold
Listing Status Active
Purchase Type For Sale
Square Footage 1,099 sqft
Price per Sqft $582
Subdivision Woodstock - North
MLS® Listing ID X11927399
Style Raised bungalow
Bedrooms 3
Originating Board Woodstock Ingersoll Tillsonburg and Area Association of REALTORS® (WITAAR)
Property Description
Location
Province ON
Rooms
Extra Room 1 Lower level 1.88 m X 3.35 m Bathroom
Extra Room 2 Lower level 3.2 m X 7.32 m Recreational, Games room
Extra Room 3 Lower level 3.48 m X 2.62 m Laundry room
Extra Room 4 Lower level 4.27 m X 2.59 m Mud room
Extra Room 5 Main level 4.72 m X 3.35 m Living room
Extra Room 6 Main level 3.35 m X 3.35 m Dining room
Interior
Heating Forced air
Cooling Central air conditioning
Flooring Vinyl
Fireplaces Number 1
Exterior
Parking Features Yes
View Y/N No
Total Parking Spaces 3
Private Pool No
Building
Story 1
Sewer Sanitary sewer
Architectural Style Raised bungalow
Others
Ownership Freehold
GET MORE INFORMATION






