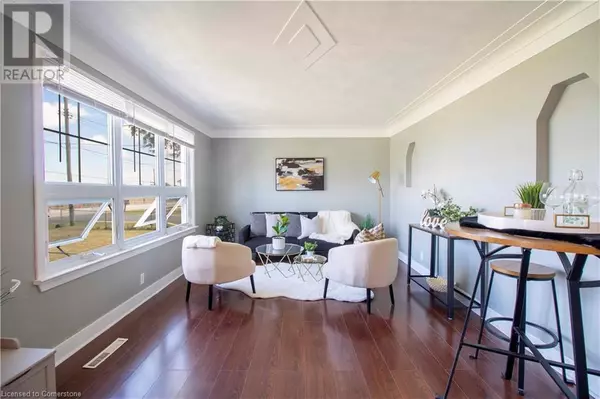11 UNITY Side Road Caledonia, ON N3W1M3
2 Beds
1 Bath
912 SqFt
UPDATED:
Key Details
Property Type Single Family Home
Sub Type Freehold
Listing Status Active
Purchase Type For Sale
Square Footage 912 sqft
Price per Sqft $700
Subdivision 064 - Seneca
MLS® Listing ID 40690973
Style Bungalow
Bedrooms 2
Originating Board Cornerstone - Hamilton-Burlington
Property Description
Location
Province ON
Rooms
Extra Room 1 Main level Measurements not available 4pc Bathroom
Extra Room 2 Main level 8' x 7'10'' Laundry room
Extra Room 3 Main level 11'2'' x 9'8'' Bedroom
Extra Room 4 Main level 13'1'' x 11'6'' Primary Bedroom
Extra Room 5 Main level 21'2'' x 11'5'' Living room
Extra Room 6 Main level 11'2'' x 11'0'' Kitchen
Interior
Heating Forced air,
Cooling None
Exterior
Parking Features Yes
Community Features School Bus
View Y/N No
Total Parking Spaces 9
Private Pool No
Building
Story 1
Sewer Septic System
Architectural Style Bungalow
Others
Ownership Freehold
GET MORE INFORMATION






