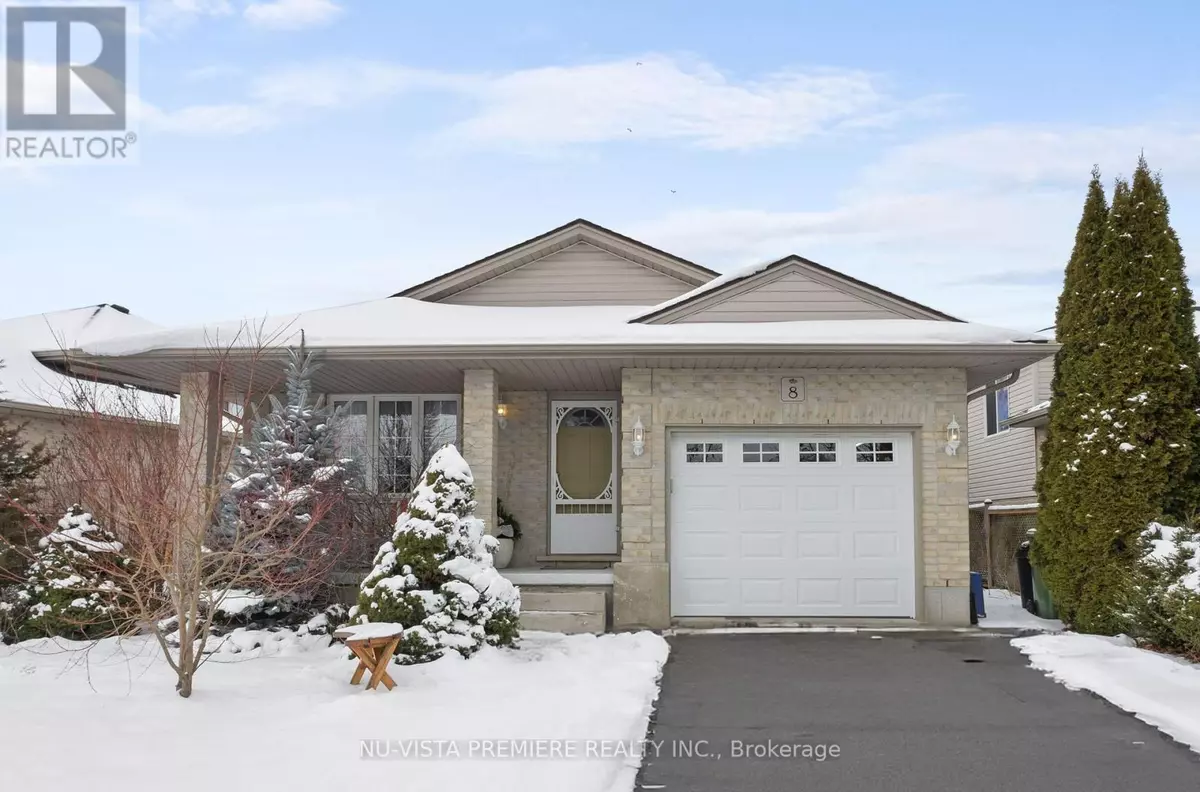8 LINDEN LANE St. Thomas, ON N5P4M4
4 Beds
2 Baths
UPDATED:
Key Details
Property Type Single Family Home
Sub Type Freehold
Listing Status Active
Purchase Type For Sale
Subdivision St. Thomas
MLS® Listing ID X11923551
Style Bungalow
Bedrooms 4
Originating Board London and St. Thomas Association of REALTORS®
Property Sub-Type Freehold
Property Description
Location
Province ON
Rooms
Extra Room 1 Basement 3.24 m X 3.55 m Laundry room
Extra Room 2 Basement 4.75 m X 1.55 m Utility room
Extra Room 3 Basement 9 m X 8.42 m Family room
Extra Room 4 Basement 2.93 m X 4.96 m Bedroom 4
Extra Room 5 Basement 4.3 m X 2.18 m Bathroom
Extra Room 6 Main level 3.98 m X 4.96 m Family room
Interior
Heating Forced air
Cooling Central air conditioning
Exterior
Parking Features Yes
View Y/N No
Total Parking Spaces 5
Private Pool No
Building
Story 1
Sewer Sanitary sewer
Architectural Style Bungalow
Others
Ownership Freehold
GET MORE INFORMATION






