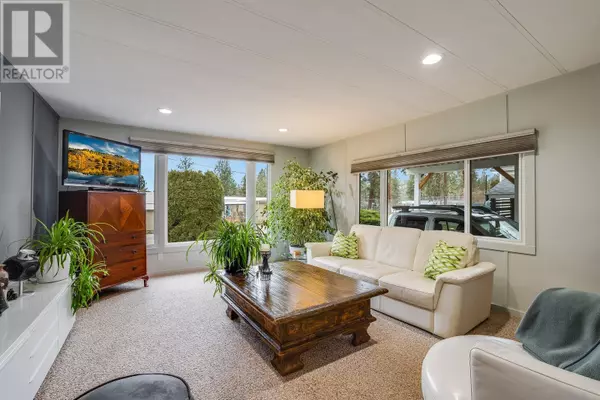3585 Elk RD #15 Westbank, BC V4T1R5
2 Beds
1 Bath
924 SqFt
UPDATED:
Key Details
Property Type Single Family Home
Sub Type Leasehold/Leased Land
Listing Status Active
Purchase Type For Sale
Square Footage 924 sqft
Price per Sqft $292
Subdivision Westbank Centre
MLS® Listing ID 10330650
Bedrooms 2
Condo Fees $600/mo
Originating Board Association of Interior REALTORS®
Year Built 1978
Property Sub-Type Leasehold/Leased Land
Property Description
Location
Province BC
Zoning Unknown
Rooms
Extra Room 1 Main level 11'9'' x 10'0'' Primary Bedroom
Extra Room 2 Main level 15'11'' x 13'7'' Living room
Extra Room 3 Main level 7'7'' x 7'7'' Kitchen
Extra Room 4 Main level 15'6'' x 13'7'' Dining room
Extra Room 5 Main level 11'6'' x 10'3'' Bedroom
Extra Room 6 Main level 19'5'' x 6'0'' Other
Interior
Heating Forced air
Cooling Central air conditioning
Exterior
Parking Features Yes
Community Features Pet Restrictions, Pets Allowed With Restrictions
View Y/N No
Roof Type Unknown
Total Parking Spaces 3
Private Pool No
Building
Story 1
Sewer Municipal sewage system
Others
Ownership Leasehold/Leased Land
GET MORE INFORMATION






