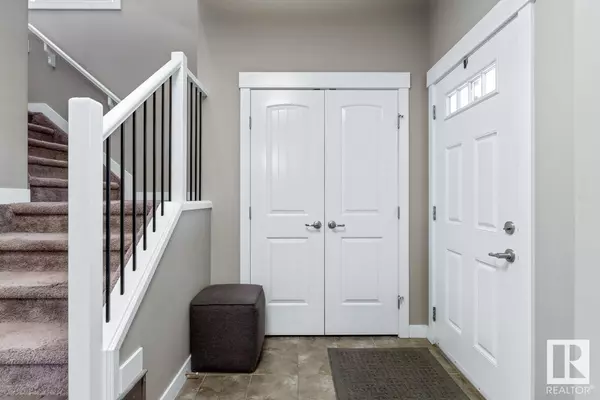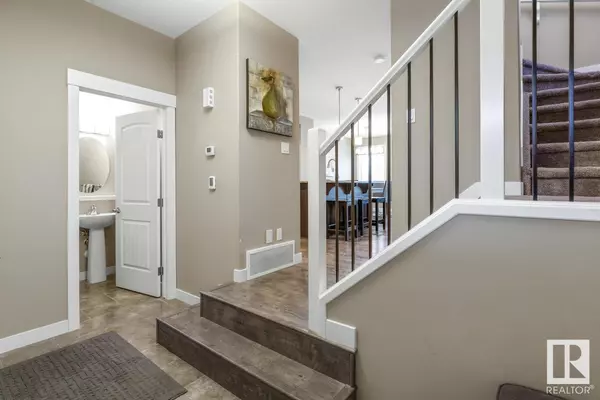138 REED PL Leduc, AB T9E1B1
3 Beds
3 Baths
1,436 SqFt
UPDATED:
Key Details
Property Type Single Family Home
Sub Type Freehold
Listing Status Active
Purchase Type For Sale
Square Footage 1,436 sqft
Price per Sqft $275
Subdivision Robinson
MLS® Listing ID E4417930
Bedrooms 3
Half Baths 1
Originating Board REALTORS® Association of Edmonton
Year Built 2015
Lot Size 3,031 Sqft
Acres 3031.9783
Property Description
Location
Province AB
Rooms
Extra Room 1 Main level 3.09 m X 4.17 m Living room
Extra Room 2 Main level 2.75 m X 3.3 m Dining room
Extra Room 3 Main level 2.74 m X 3.87 m Kitchen
Extra Room 4 Upper Level 3.73 m X 5.45 m Primary Bedroom
Extra Room 5 Upper Level 2.89 m X 4.3 m Bedroom 2
Extra Room 6 Upper Level 2.83 m X 4.3 m Bedroom 3
Interior
Heating Forced air
Fireplaces Type Unknown
Exterior
Parking Features Yes
Fence Fence
View Y/N No
Private Pool No
Building
Story 2
Others
Ownership Freehold
GET MORE INFORMATION






