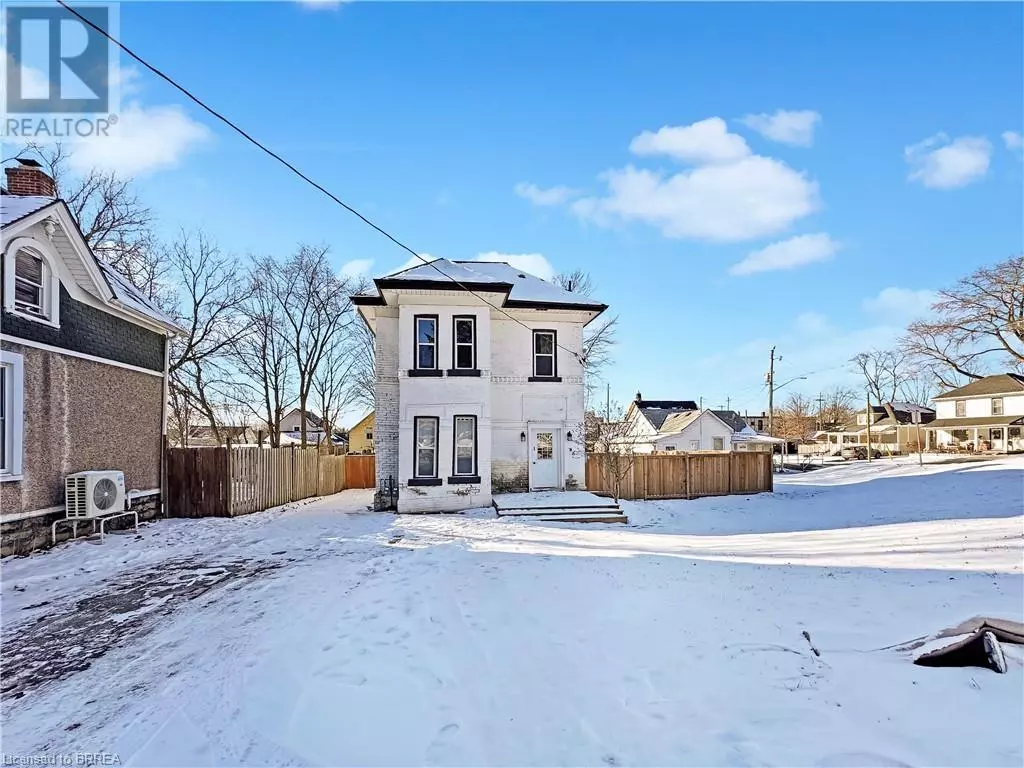45 SYDENHAM Street Unit# 1 Woodstock, ON N4S7B3
2 Beds
1 Bath
800 SqFt
UPDATED:
Key Details
Property Type Single Family Home
Sub Type Freehold
Listing Status Active
Purchase Type For Rent
Square Footage 800 sqft
Subdivision Woodstock - North
MLS® Listing ID 40689999
Style 2 Level
Bedrooms 2
Originating Board Brantford Regional Real Estate Assn Inc
Property Description
Location
Province ON
Rooms
Extra Room 1 Second level 17'2'' x 16'7'' Kitchen
Extra Room 2 Second level 10'10'' x 9'4'' Bedroom
Extra Room 3 Second level 10'11'' x 11'5'' Bedroom
Extra Room 4 Second level 7'11'' x 7'1'' 3pc Bathroom
Extra Room 5 Third level 26'4'' x 17'9'' Loft
Interior
Heating Forced air
Cooling Central air conditioning
Exterior
Parking Features Yes
Community Features Community Centre
View Y/N No
Total Parking Spaces 2
Private Pool No
Building
Story 2
Sewer Municipal sewage system
Architectural Style 2 Level
Others
Ownership Freehold
Acceptable Financing Monthly
Listing Terms Monthly
GET MORE INFORMATION






