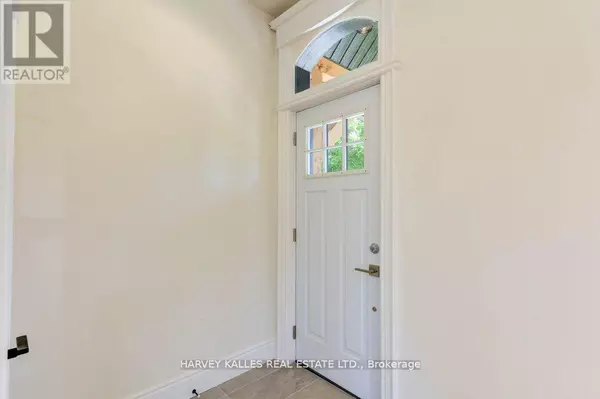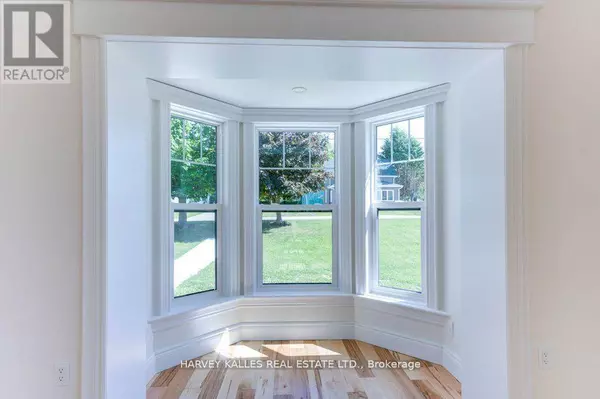16 HILLCREST STREET W South Bruce, ON N0G2S0
2 Beds
2 Baths
1,499 SqFt
UPDATED:
Key Details
Property Type Single Family Home
Sub Type Freehold
Listing Status Active
Purchase Type For Sale
Square Footage 1,499 sqft
Price per Sqft $498
MLS® Listing ID X11920487
Bedrooms 2
Half Baths 1
Originating Board Toronto Regional Real Estate Board
Property Sub-Type Freehold
Property Description
Location
Province ON
Rooms
Extra Room 1 Second level 5.21 m X 6.63 m Primary Bedroom
Extra Room 2 Second level 6.96 m X 2.74 m Bedroom 2
Extra Room 3 Main level 8.41 m X 3.84 m Living room
Extra Room 4 Main level 6.55 m X 6.96 m Dining room
Extra Room 5 Main level 3.1 m X 3.73 m Kitchen
Interior
Heating Forced air
Flooring Hardwood
Exterior
Parking Features Yes
Community Features Community Centre
View Y/N No
Total Parking Spaces 4
Private Pool No
Building
Story 2
Sewer Sanitary sewer
Others
Ownership Freehold
GET MORE INFORMATION






