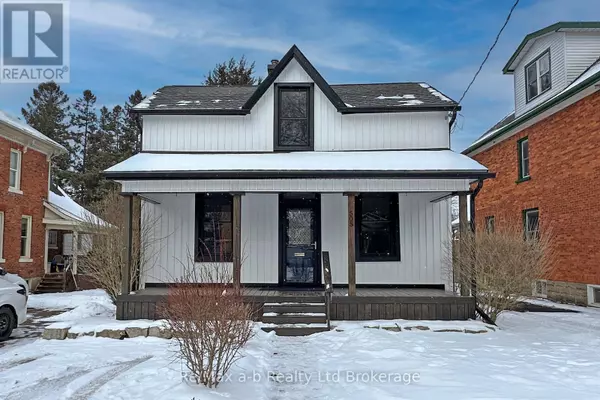505 MARY STREET Woodstock (woodstock - North), ON N4S4S6
3 Beds
1 Bath
1,099 SqFt
UPDATED:
Key Details
Property Type Single Family Home
Sub Type Freehold
Listing Status Active
Purchase Type For Sale
Square Footage 1,099 sqft
Price per Sqft $505
Subdivision Woodstock - North
MLS® Listing ID X11919715
Bedrooms 3
Originating Board Woodstock Ingersoll Tillsonburg and Area Association of REALTORS® (WITAAR)
Property Description
Location
Province ON
Rooms
Extra Room 1 Second level 3.84 m X 3.14 m Bedroom 2
Extra Room 2 Second level 3.84 m X 3.05 m Bedroom 3
Extra Room 3 Basement 4.79 m X 4.08 m Family room
Extra Room 4 Basement 3.42 m X 3.26 m Other
Extra Room 5 Basement 4.79 m X 3.27 m Utility room
Extra Room 6 Ground level 4.1 m X 3.86 m Living room
Interior
Heating Forced air
Cooling Central air conditioning
Exterior
Parking Features No
Fence Fenced yard
View Y/N No
Total Parking Spaces 1
Private Pool No
Building
Lot Description Landscaped
Story 1.5
Sewer Sanitary sewer
Others
Ownership Freehold
GET MORE INFORMATION






