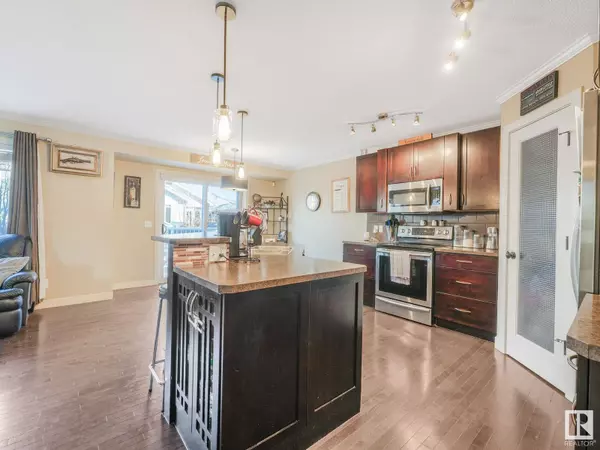297 AVENA CI Leduc, AB T9E0L9
3 Beds
3 Baths
1,425 SqFt
UPDATED:
Key Details
Property Type Single Family Home
Sub Type Freehold
Listing Status Active
Purchase Type For Sale
Square Footage 1,425 sqft
Price per Sqft $319
Subdivision Deer Valley
MLS® Listing ID E4417732
Bedrooms 3
Half Baths 1
Originating Board REALTORS® Association of Edmonton
Year Built 2009
Lot Size 4,767 Sqft
Acres 4767.013
Property Description
Location
Province AB
Rooms
Extra Room 1 Main level 12' x 14.3' Living room
Extra Room 2 Main level 11' x 8.4' Dining room
Extra Room 3 Main level 11' x 11.7' Kitchen
Extra Room 4 Upper Level 12.7' x 12.1' Primary Bedroom
Extra Room 5 Upper Level Measurements not available x 11.1 m Bedroom 2
Extra Room 6 Upper Level 10.1' x 11.4' Bedroom 3
Interior
Heating Forced air
Fireplaces Type Unknown
Exterior
Parking Features Yes
Fence Fence
View Y/N No
Total Parking Spaces 4
Private Pool No
Building
Story 2
Others
Ownership Freehold
GET MORE INFORMATION






