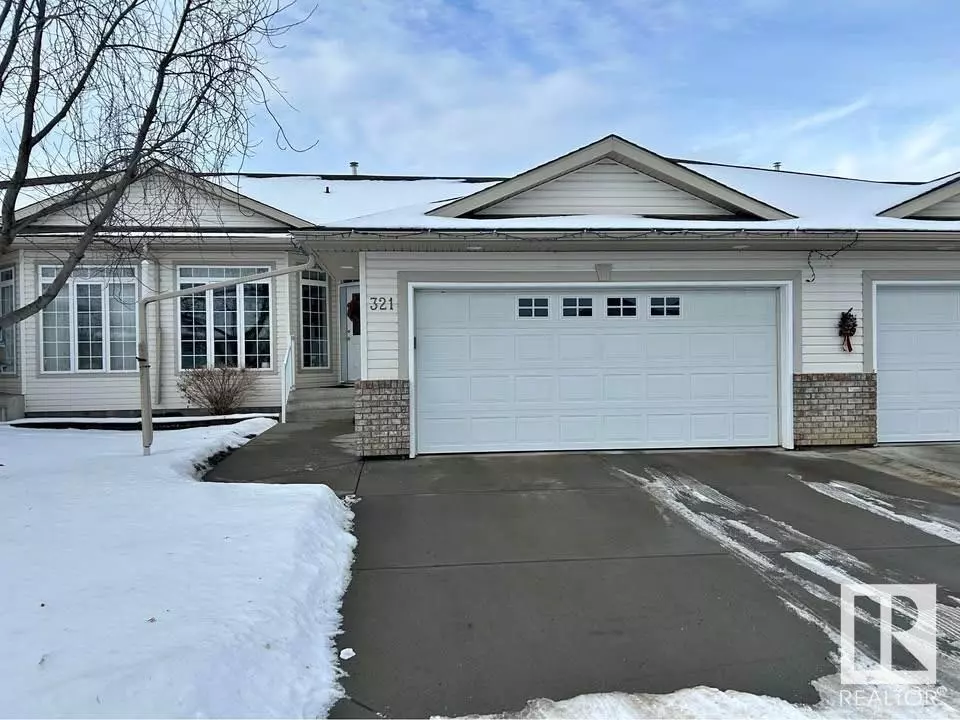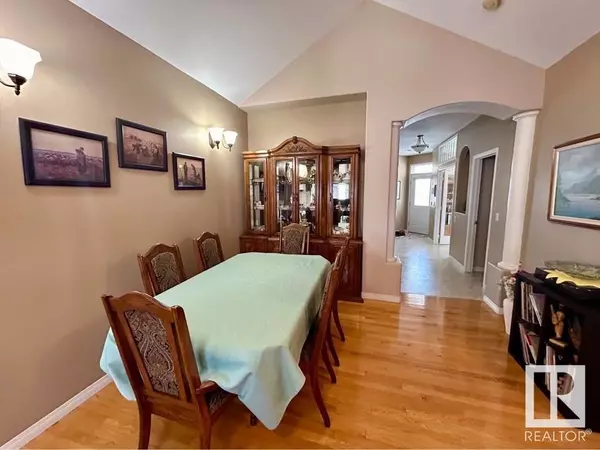321 RAVINE VI Leduc, AB T9E8H3
2 Beds
3 Baths
1,452 SqFt
UPDATED:
Key Details
Property Type Townhouse
Sub Type Townhouse
Listing Status Active
Purchase Type For Sale
Square Footage 1,452 sqft
Price per Sqft $320
Subdivision Bridgeport
MLS® Listing ID E4417633
Style Bungalow
Bedrooms 2
Condo Fees $339/mo
Originating Board REALTORS® Association of Edmonton
Year Built 2002
Lot Size 3,982 Sqft
Acres 3982.001
Property Description
Location
Province AB
Rooms
Extra Room 1 Basement 4.59 m X 3.43 m Family room
Extra Room 2 Basement 3.07 m X 4 m Bedroom 2
Extra Room 3 Basement 3.76 m X 6.27 m Recreation room
Extra Room 4 Basement 2.83 m X 2.64 m Office
Extra Room 5 Main level 3.65 m X 7.18 m Living room
Extra Room 6 Main level 2.67 m X 3.17 m Dining room
Interior
Heating Forced air
Fireplaces Type Unknown
Exterior
Parking Features Yes
Fence Fence
View Y/N No
Total Parking Spaces 4
Private Pool No
Building
Story 1
Architectural Style Bungalow
Others
Ownership Condominium/Strata
GET MORE INFORMATION






