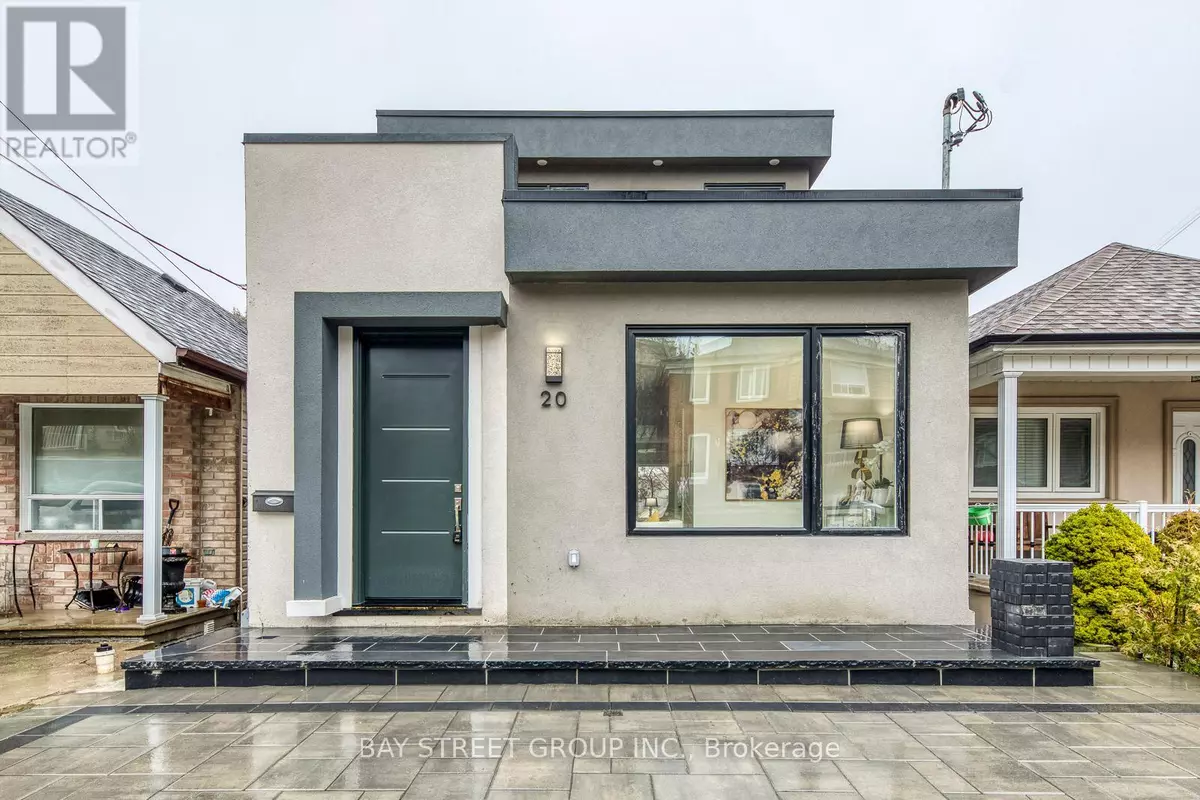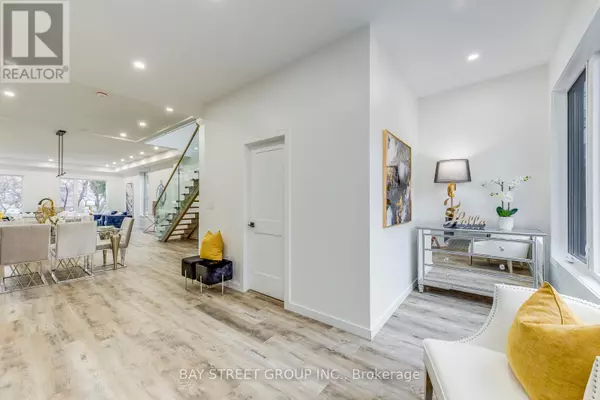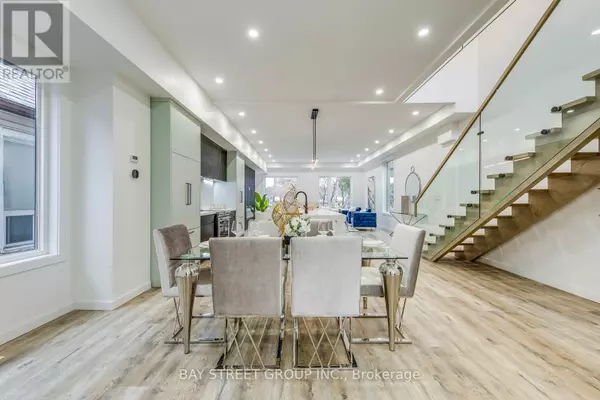20 ROCHDALE AVENUE Toronto (caledonia-fairbank), ON M6E1X2
4 Beds
4 Baths
UPDATED:
Key Details
Property Type Single Family Home
Sub Type Freehold
Listing Status Active
Purchase Type For Sale
Subdivision Caledonia-Fairbank
MLS® Listing ID W11916222
Bedrooms 4
Half Baths 1
Originating Board Toronto Regional Real Estate Board
Property Description
Location
Province ON
Rooms
Extra Room 1 Second level 13.5 m X 12.5 m Primary Bedroom
Extra Room 2 Second level 10.5 m X 9.9 m Bedroom 2
Extra Room 3 Second level 10.5 m X 9 m Bedroom 3
Extra Room 4 Basement 15 m X 15 m Recreational, Games room
Extra Room 5 Ground level 27.89 m X 20.67 m Family room
Extra Room 6 Ground level 20.67 m X 16.4 m Kitchen
Interior
Heating Forced air
Cooling Central air conditioning
Flooring Porcelain Tile
Exterior
Parking Features No
View Y/N No
Total Parking Spaces 2
Private Pool No
Building
Story 2
Sewer Sanitary sewer
Others
Ownership Freehold
GET MORE INFORMATION






