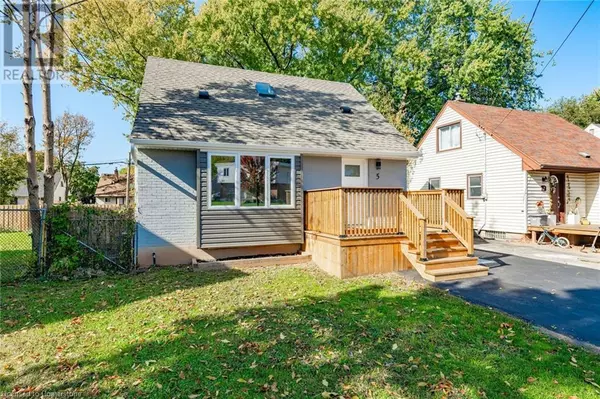5 LEWIS Street Hamilton, ON L8H6C3
3 Beds
2 Baths
995 SqFt
UPDATED:
Key Details
Property Type Single Family Home
Sub Type Freehold
Listing Status Active
Purchase Type For Sale
Square Footage 995 sqft
Price per Sqft $672
Subdivision 233 - Mcquesten
MLS® Listing ID 40688736
Bedrooms 3
Half Baths 1
Originating Board Cornerstone - Hamilton-Burlington
Property Sub-Type Freehold
Property Description
Location
Province ON
Rooms
Extra Room 1 Second level Measurements not available 2pc Bathroom
Extra Room 2 Second level 12'0'' x 9'0'' Bedroom
Extra Room 3 Second level 12'0'' x 11'0'' Bedroom
Extra Room 4 Basement 15' x 11' Utility room
Extra Room 5 Basement 12'0'' x 9'0'' Bedroom
Extra Room 6 Basement 23'0'' x 10'5'' Recreation room
Interior
Heating Forced air
Cooling Central air conditioning
Fireplaces Number 1
Fireplaces Type Insert, Other - See remarks
Exterior
Parking Features No
Community Features Community Centre, School Bus
View Y/N No
Total Parking Spaces 4
Private Pool No
Building
Story 1.5
Sewer Municipal sewage system
Others
Ownership Freehold
Virtual Tour https://tours.visualadvantage.ca/48b97454/
GET MORE INFORMATION






