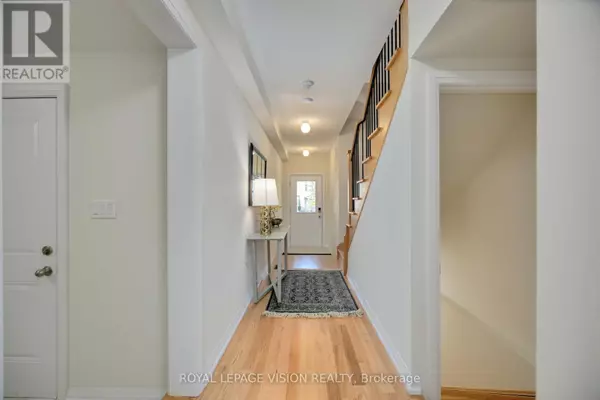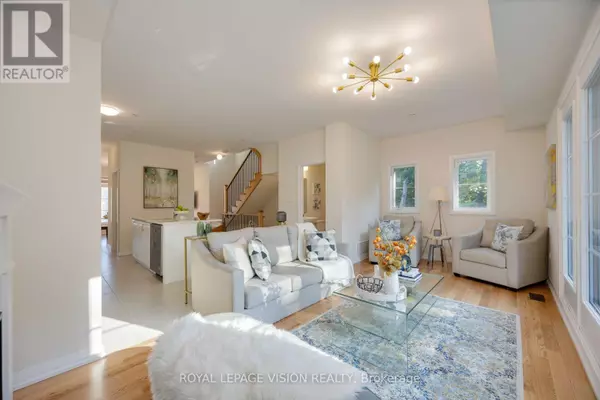10 COOTE CRT. Ajax (central West), ON L1T0P5
3 Beds
4 Baths
2,499 SqFt
UPDATED:
Key Details
Property Type Townhouse
Sub Type Townhouse
Listing Status Active
Purchase Type For Sale
Square Footage 2,499 sqft
Price per Sqft $400
Subdivision Central West
MLS® Listing ID E11912135
Bedrooms 3
Half Baths 2
Originating Board Toronto Regional Real Estate Board
Property Description
Location
Province ON
Rooms
Extra Room 1 Second level 3.05 m X 5.97 m Living room
Extra Room 2 Second level 4.04 m X 4.521 m Kitchen
Extra Room 3 Second level 4 m X 4.58 m Dining room
Extra Room 4 Second level 1.68 m X 1.53 m Pantry
Extra Room 5 Third level 4 m X 4.58 m Primary Bedroom
Extra Room 6 Third level 2.9 m X 3.05 m Bedroom 2
Interior
Heating Forced air
Cooling Central air conditioning
Flooring Hardwood, Porcelain Tile, Carpeted
Fireplaces Number 1
Exterior
Parking Features Yes
View Y/N No
Total Parking Spaces 3
Private Pool No
Building
Story 3
Sewer Sanitary sewer
Others
Ownership Freehold
GET MORE INFORMATION






