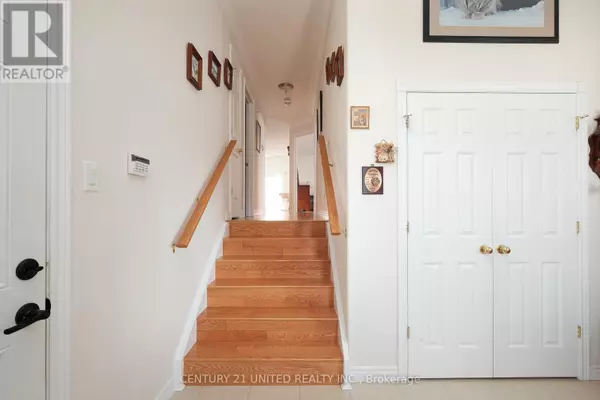1538 IRELAND DRIVE Peterborough (monaghan), ON K9K2T2
3 Beds
2 Baths
1,099 SqFt
UPDATED:
Key Details
Property Type Single Family Home
Sub Type Freehold
Listing Status Active
Purchase Type For Sale
Square Footage 1,099 sqft
Price per Sqft $655
Subdivision Monaghan
MLS® Listing ID X11911563
Style Bungalow
Bedrooms 3
Originating Board Central Lakes Association of REALTORS®
Property Description
Location
Province ON
Rooms
Extra Room 1 Basement 2.73 m X 1.73 m Laundry room
Extra Room 2 Basement 3.67 m X 3.04 m Sitting room
Extra Room 3 Basement 6.6 m X 3.27 m Recreational, Games room
Extra Room 4 Basement 3.26 m X 3.01 m Bedroom 3
Extra Room 5 Basement 2.8 m X 2.74 m Bathroom
Extra Room 6 Main level 3.58 m X 2.23 m Foyer
Interior
Heating Forced air
Cooling Central air conditioning
Flooring Tile, Carpeted
Exterior
Parking Features Yes
Fence Fenced yard
Community Features School Bus
View Y/N No
Total Parking Spaces 3
Private Pool No
Building
Story 1
Sewer Sanitary sewer
Architectural Style Bungalow
Others
Ownership Freehold
GET MORE INFORMATION






