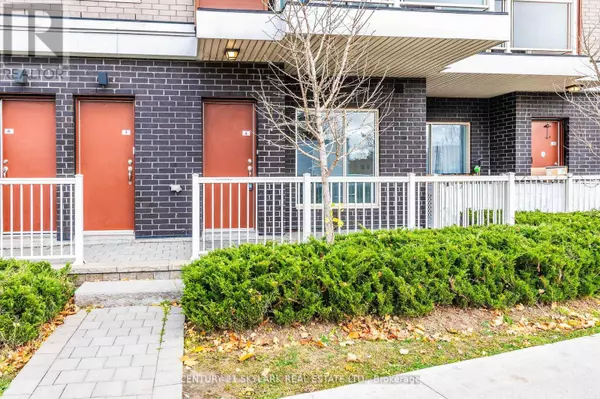REQUEST A TOUR If you would like to see this home without being there in person, select the "Virtual Tour" option and your agent will contact you to discuss available opportunities.
In-PersonVirtual Tour
$ 548,000
Est. payment /mo
Active
1367 Neilson RD #4 Toronto (malvern), ON M1B3C2
2 Beds
1 Bath
599 SqFt
UPDATED:
Key Details
Property Type Townhouse
Sub Type Townhouse
Listing Status Active
Purchase Type For Sale
Square Footage 599 sqft
Price per Sqft $914
Subdivision Malvern
MLS® Listing ID E11909544
Bedrooms 2
Condo Fees $321/mo
Originating Board Toronto Regional Real Estate Board
Property Sub-Type Townhouse
Property Description
Discover this beautifully maintained stacked townhome on the main floor, ideal for first-time buyers or investors! Featuring 2 spacious bedrooms, 1 bath, and an open-concept living area with 9-foot ceilings, this home boasts stylish engineered laminate flooring and a private rear terrace with a gas line for outdoor entertaining. Recent updates include fresh paint and new vinyl flooring. With one underground parking spot and a locker included, this low-maintenance home is conveniently located near Catholic and public schools, colleges, and TTC access, with quick routes to Highways 401 and 407. Don't miss out on scheduling your viewing today **EXTRAS** All Appliances ELFs (id:24570)
Location
Province ON
Rooms
Extra Room 1 Main level 3.3 m X 3.1 m Bedroom
Extra Room 2 Main level 3.1 m X 3.1 m Bedroom 2
Extra Room 3 Main level 4.25 m X 3 m Living room
Extra Room 4 Main level 2.5 m X 2 m Kitchen
Interior
Heating Forced air
Cooling Central air conditioning
Flooring Vinyl, Laminate
Exterior
Parking Features Yes
Community Features Pet Restrictions
View Y/N No
Total Parking Spaces 1
Private Pool No
Others
Ownership Condominium/Strata
GET MORE INFORMATION






