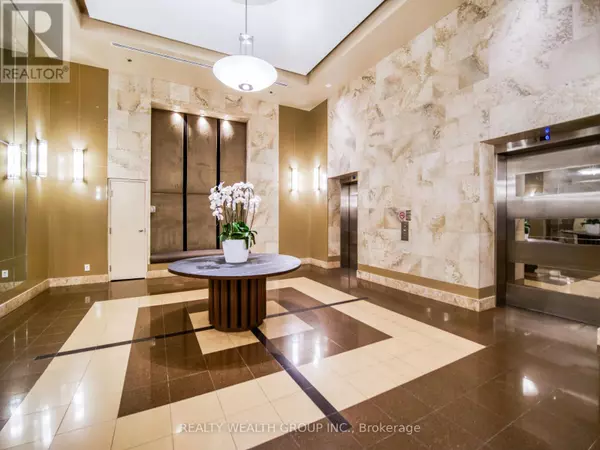8 Park RD #2113 Toronto (rosedale-moore Park), ON M4W3S5
1 Bed
1 Bath
499 SqFt
UPDATED:
Key Details
Property Type Condo
Sub Type Condominium/Strata
Listing Status Active
Purchase Type For Sale
Square Footage 499 sqft
Price per Sqft $1,182
Subdivision Rosedale-Moore Park
MLS® Listing ID C11908072
Bedrooms 1
Condo Fees $542/mo
Originating Board Toronto Regional Real Estate Board
Property Sub-Type Condominium/Strata
Property Description
Location
Province ON
Rooms
Extra Room 1 Main level 2.34 m X 2.19 m Kitchen
Extra Room 2 Main level 5.26 m X 3.02 m Living room
Extra Room 3 Main level 3.02 m X 5.26 m Dining room
Extra Room 4 Main level 2.97 m X 2.34 m Primary Bedroom
Extra Room 5 Main level 1.55 m X 2.43 m Foyer
Interior
Heating Forced air
Cooling Central air conditioning
Flooring Tile, Laminate
Exterior
Parking Features Yes
Community Features Pet Restrictions, Community Centre
View Y/N No
Private Pool No
Others
Ownership Condominium/Strata
GET MORE INFORMATION






