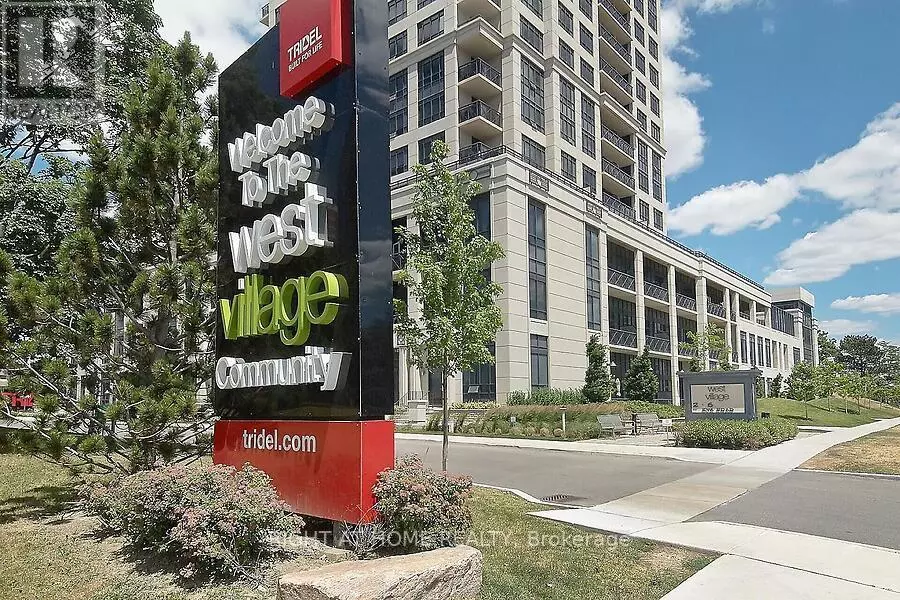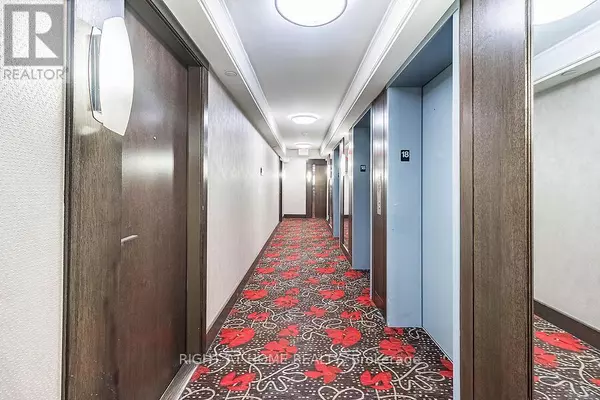2 Eva RD #1826 Toronto (etobicoke West Mall), ON M9C5H7
2 Beds
2 Baths
699 SqFt
UPDATED:
Key Details
Property Type Condo
Sub Type Condominium/Strata
Listing Status Active
Purchase Type For Sale
Square Footage 699 sqft
Price per Sqft $885
Subdivision Etobicoke West Mall
MLS® Listing ID W11907775
Bedrooms 2
Condo Fees $657/mo
Originating Board Toronto Regional Real Estate Board
Property Description
Location
Province ON
Rooms
Extra Room 1 Ground level 5.24 m X 3.05 m Living room
Extra Room 2 Ground level 5.24 m X 3.05 m Dining room
Extra Room 3 Ground level 2.41 m X 2.41 m Kitchen
Extra Room 4 Ground level 3.66 m X 3.08 m Primary Bedroom
Extra Room 5 Ground level 3.23 m X 2.93 m Bedroom 2
Interior
Heating Forced air
Cooling Central air conditioning
Flooring Laminate, Carpeted
Exterior
Parking Features No
Community Features Pet Restrictions
View Y/N No
Total Parking Spaces 1
Private Pool No
Others
Ownership Condominium/Strata
GET MORE INFORMATION






