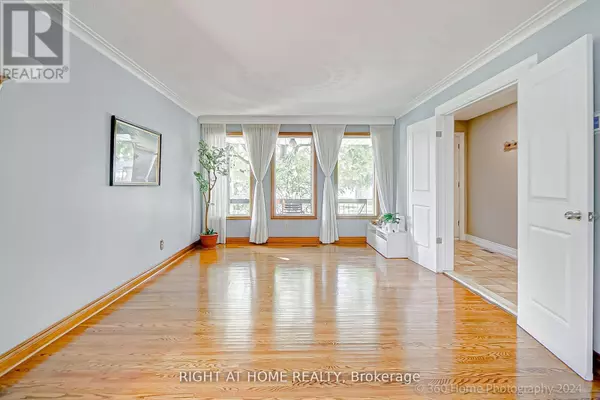35 HIGHLAND HILL Toronto (yorkdale-glen Park), ON M6A2P7
7 Beds
6 Baths
UPDATED:
Key Details
Property Type Single Family Home
Sub Type Freehold
Listing Status Active
Purchase Type For Sale
Subdivision Yorkdale-Glen Park
MLS® Listing ID W11905587
Bedrooms 7
Half Baths 1
Originating Board Toronto Regional Real Estate Board
Property Sub-Type Freehold
Property Description
Location
Province ON
Rooms
Extra Room 1 Second level 5.32 m X 3.72 m Primary Bedroom
Extra Room 2 Second level 5.25 m X 4.3 m Bedroom 2
Extra Room 3 Second level 3.84 m X 3.6 m Bedroom 3
Extra Room 4 Second level 3.62 m X 2 m Bedroom 4
Extra Room 5 Second level 2.8 m X 1.82 m Bathroom
Extra Room 6 Lower level 3.68 m X 3.22 m Kitchen
Interior
Heating Forced air
Cooling Central air conditioning
Flooring Hardwood
Exterior
Parking Features Yes
View Y/N No
Total Parking Spaces 4
Private Pool No
Building
Story 2
Sewer Sanitary sewer
Others
Ownership Freehold
Virtual Tour https://www.360homephoto.com/a/z2409262/
GET MORE INFORMATION






