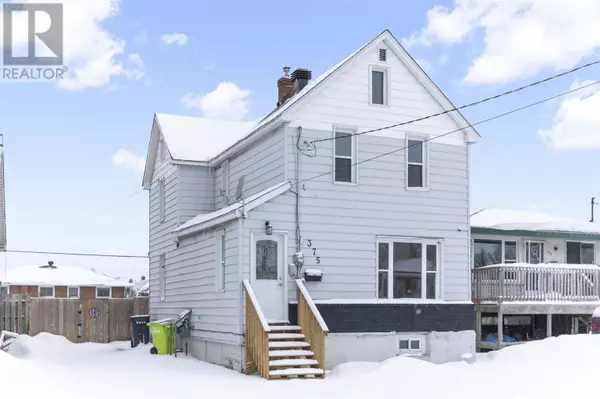REQUEST A TOUR If you would like to see this home without being there in person, select the "Virtual Tour" option and your agent will contact you to discuss available opportunities.
In-PersonVirtual Tour
$ 219,900
Est. payment /mo
Price Dropped by $20K
375 First AVE Sault Ste. Marie, ON P6C4N9
3 Beds
1 Bath
1,262 SqFt
UPDATED:
Key Details
Property Type Single Family Home
Listing Status Active
Purchase Type For Sale
Square Footage 1,262 sqft
Price per Sqft $174
Subdivision Sault Ste. Marie
MLS® Listing ID SM250013
Bedrooms 3
Originating Board Sault Ste. Marie Real Estate Board
Property Description
Move right into this three-bedroom, one-bath home featuring a private fenced yard with a large deck off the kitchen. It also has a formal dining room, gas-forced air heat, central air conditioning, and a huge master bedroom. The floors, trim, and paint have been recently updated. This home is perfect for those starting or building your investment portfolio. (id:24570)
Location
Province ON
Rooms
Extra Room 1 Second level 15.10X13.3 Primary Bedroom
Extra Room 2 Second level 9X11X11 Bedroom
Extra Room 3 Second level 9.10X12.11 Bedroom
Extra Room 4 Main level 10.2x15.2 Living room
Extra Room 5 Main level 8.7X15.2 Dining room
Extra Room 6 Main level 10.2X13.3 Kitchen
Interior
Heating Forced air,
Cooling Central air conditioning
Exterior
Parking Features No
Fence Fenced yard
View Y/N No
Private Pool No
Building
Story 1.75
Sewer Sanitary sewer
GET MORE INFORMATION






