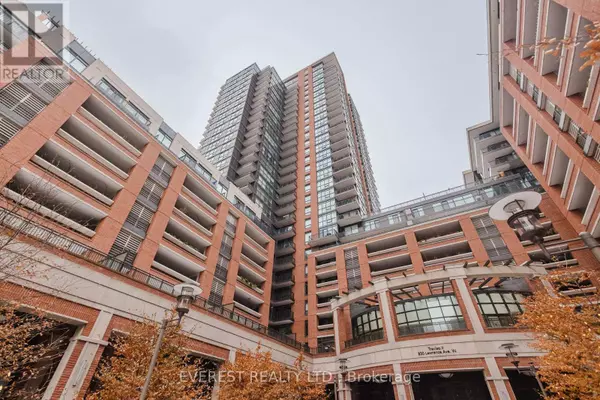830 Lawrence AVE West #1707 Toronto (yorkdale-glen Park), ON M6A1C3
2 Beds
1 Bath
599 SqFt
UPDATED:
Key Details
Property Type Condo
Sub Type Condominium/Strata
Listing Status Active
Purchase Type For Sale
Square Footage 599 sqft
Price per Sqft $934
Subdivision Yorkdale-Glen Park
MLS® Listing ID W11899739
Bedrooms 2
Condo Fees $529/mo
Originating Board Toronto Regional Real Estate Board
Property Sub-Type Condominium/Strata
Property Description
Location
Province ON
Rooms
Extra Room 1 Main level 5.6 m X 3.1 m Kitchen
Extra Room 2 Main level 5.6 m X 3.1 m Living room
Extra Room 3 Main level 3.2 m X 2.83 m Bedroom
Extra Room 4 Main level 1.83 m X 1.84 m Den
Interior
Heating Forced air
Cooling Central air conditioning
Flooring Laminate
Exterior
Parking Features Yes
Community Features Pet Restrictions
View Y/N No
Total Parking Spaces 1
Private Pool No
Others
Ownership Condominium/Strata
GET MORE INFORMATION






