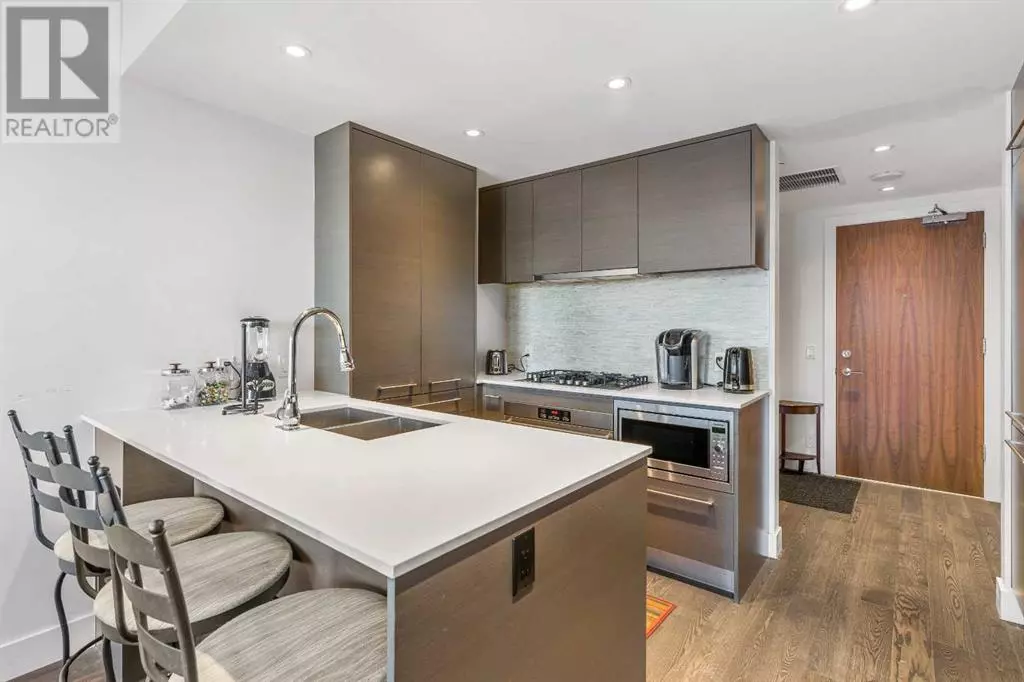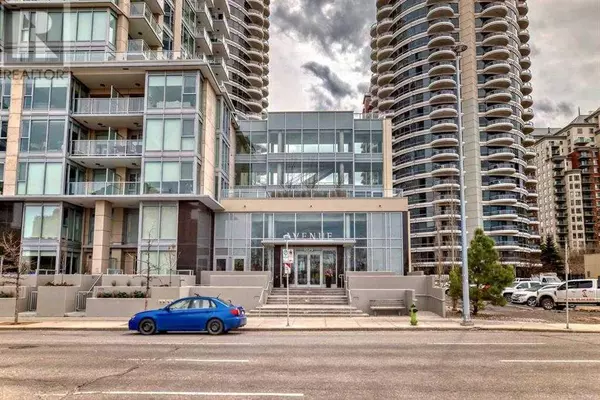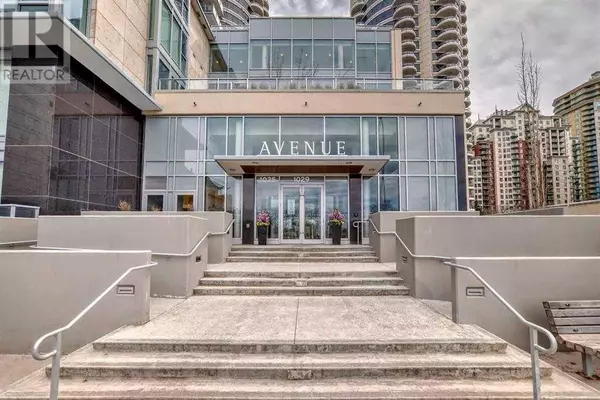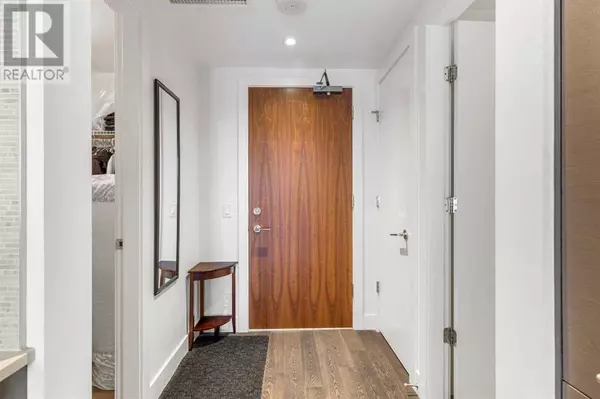309, 1025 5 Avenue SW Calgary, AB T2P1N4
1 Bed
1 Bath
576 SqFt
UPDATED:
Key Details
Property Type Condo
Sub Type Condominium/Strata
Listing Status Active
Purchase Type For Sale
Square Footage 576 sqft
Price per Sqft $633
Subdivision Downtown West End
MLS® Listing ID A2182847
Bedrooms 1
Condo Fees $438/mo
Originating Board Calgary Real Estate Board
Year Built 2017
Property Description
Location
Province AB
Rooms
Extra Room 1 Main level 6.25 Ft x 5.17 Ft Other
Extra Room 2 Main level 6.75 Ft x 8.42 Ft 4pc Bathroom
Extra Room 3 Main level 9.42 Ft x 8.50 Ft Other
Extra Room 4 Main level 9.33 Ft x 8.67 Ft Dining room
Extra Room 5 Main level 12.25 Ft x 10.50 Ft Living room
Extra Room 6 Main level 8.83 Ft x 11.25 Ft Primary Bedroom
Interior
Heating Forced air
Cooling Fully air conditioned
Flooring Carpeted, Hardwood, Tile
Exterior
Parking Features Yes
Community Features Pets Allowed With Restrictions
View Y/N No
Total Parking Spaces 1
Private Pool No
Building
Story 24
Others
Ownership Condominium/Strata
GET MORE INFORMATION






