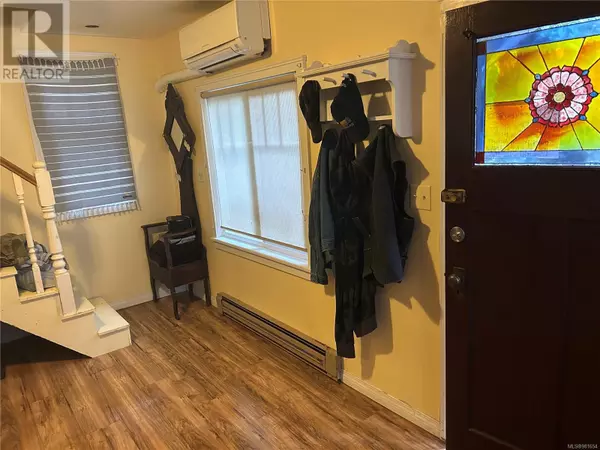192 Gair Rd View Royal, BC V9B1N5
2 Beds
2 Baths
958 SqFt
OPEN HOUSE
Sat Mar 01, 12:00pm - 1:30pm
UPDATED:
Key Details
Property Type Single Family Home
Sub Type Freehold
Listing Status Active
Purchase Type For Sale
Square Footage 958 sqft
Price per Sqft $887
Subdivision View Royal
MLS® Listing ID 981654
Style Character,Cottage,Cabin
Bedrooms 2
Originating Board Victoria Real Estate Board
Year Built 1935
Lot Size 6,552 Sqft
Acres 6552.0
Property Sub-Type Freehold
Property Description
Location
Province BC
Zoning Residential
Rooms
Extra Room 1 Main level 10' x 8' Bedroom
Extra Room 2 Main level 4-Piece Bathroom
Extra Room 3 Main level 14' x 10' Primary Bedroom
Extra Room 4 Main level 12' x 10' Kitchen
Extra Room 5 Main level 12' x 10' Living room
Extra Room 6 Other 18' x 10' Attic (finished)
Interior
Heating Baseboard heaters,
Cooling Air Conditioned
Exterior
Parking Features No
View Y/N No
Total Parking Spaces 2
Private Pool No
Building
Architectural Style Character, Cottage, Cabin
Others
Ownership Freehold
GET MORE INFORMATION






