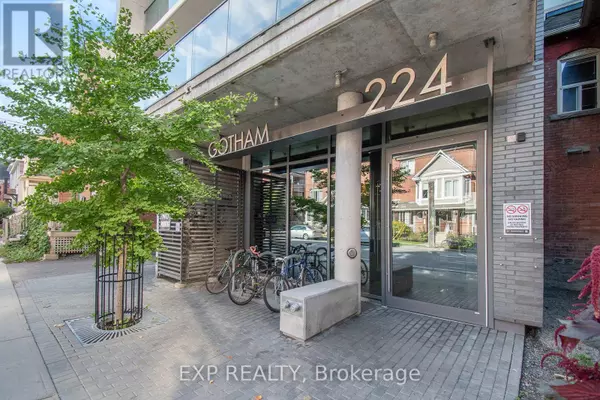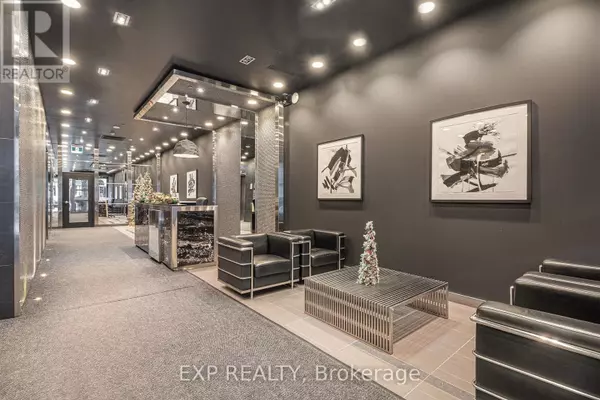REQUEST A TOUR If you would like to see this home without being there in person, select the "Virtual Tour" option and your agent will contact you to discuss available opportunities.
In-PersonVirtual Tour
$ 2,100
Active
224 Lyon ST #314 Ottawa, ON K1R0C1
1 Bath
UPDATED:
Key Details
Property Type Condo
Sub Type Condominium/Strata
Listing Status Active
Purchase Type For Rent
Subdivision 4102 - Ottawa Centre
MLS® Listing ID X11898787
Originating Board Ottawa Real Estate Board
Property Description
ALL INCLUSIVE RENT - WOW! Live at the Gotham and enjoy the ultimate urban lifestyle, blending modern comfort with the vibrant energy of Ottawa's Centretown. This ultra-modern condo features an open-concept den/bedroom and living area, enhanced by 9 ft ceilings, trendy interior finishes, and floor-to-ceiling windows that flood the space with natural light. The sleek kitchen features quartz countertops and stainless steel appliances, while the bathroom offers ceramic tile, a full-sized tub, and quartz finishes for a touch of luxury. With an in-suite stacked washer and dryer room, convenience is key! And All-inclusive rent covering heat, hydro, water, and internet means EFFORTLESS Living. Located steps from downtown offices, chic cafes, top restaurants, and nightlife, with easy access to the O-Train and outdoor activities along the Rideau Canal, this condo is perfect for those seeking a seamless blend of work, leisure, and modern sophistication in the heart of Ottawa. Your next condo is FULLY Furnished - ask for the list of included items. MOVE IN JANUARY and embrace the ultimate urban lifestyle at the Gotham! (id:24570)
Location
Province ON
Rooms
Extra Room 1 Main level 2.54 m X 1.43 m Foyer
Extra Room 2 Main level 4.51 m X 1.44 m Kitchen
Extra Room 3 Main level 4.51 m X 1.59 m Living room
Extra Room 4 Main level 2.43 m X 1.49 m Bathroom
Extra Room 5 Main level 3.38 m X 3.55 m Den
Interior
Heating Heat Pump
Cooling Central air conditioning
Exterior
Parking Features No
Community Features Pet Restrictions
View Y/N No
Private Pool No
Others
Ownership Condominium/Strata
Acceptable Financing Monthly
Listing Terms Monthly
GET MORE INFORMATION






