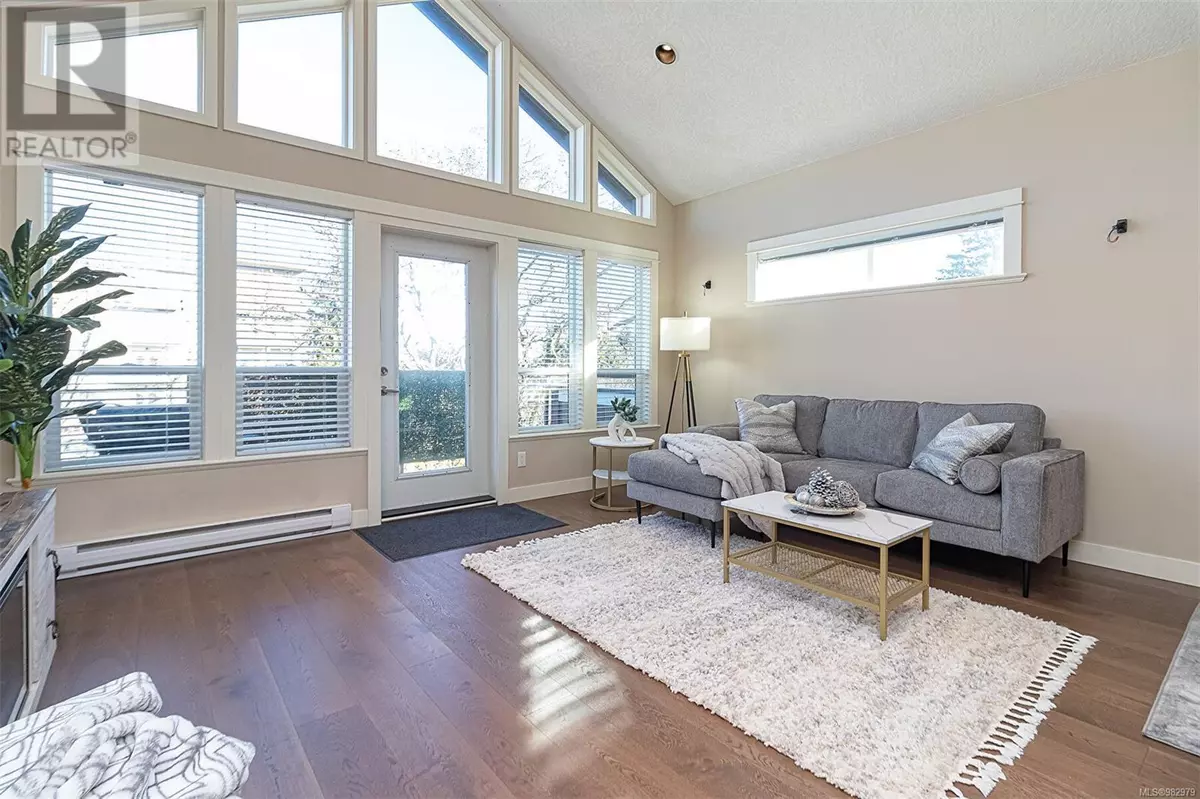2710 Jacklin RD #401 Langford, BC V9B2X4
2 Beds
2 Baths
1,294 SqFt
UPDATED:
Key Details
Property Type Condo
Sub Type Strata
Listing Status Active
Purchase Type For Sale
Square Footage 1,294 sqft
Price per Sqft $486
Subdivision The Stonewood
MLS® Listing ID 982979
Style Westcoast
Bedrooms 2
Condo Fees $459/mo
Originating Board Victoria Real Estate Board
Year Built 2009
Lot Size 1,150 Sqft
Acres 1150.0
Property Sub-Type Strata
Property Description
Location
Province BC
Zoning Multi-Family
Rooms
Extra Room 1 Main level 4'2 x 5'3 Pantry
Extra Room 2 Main level 5'1 x 5'3 Laundry room
Extra Room 3 Main level 4-Piece Bathroom
Extra Room 4 Main level 20'8 x 11'10 Bedroom
Extra Room 5 Main level 4-Piece Bathroom
Extra Room 6 Main level 15'0 x 11'10 Primary Bedroom
Interior
Heating Baseboard heaters,
Cooling None
Exterior
Parking Features No
Community Features Pets Allowed, Family Oriented
View Y/N Yes
View City view
Total Parking Spaces 1
Private Pool No
Building
Architectural Style Westcoast
Others
Ownership Strata
Acceptable Financing Monthly
Listing Terms Monthly
Virtual Tour https://vimeo.com/showcase/11503470/video/1040620439
GET MORE INFORMATION






