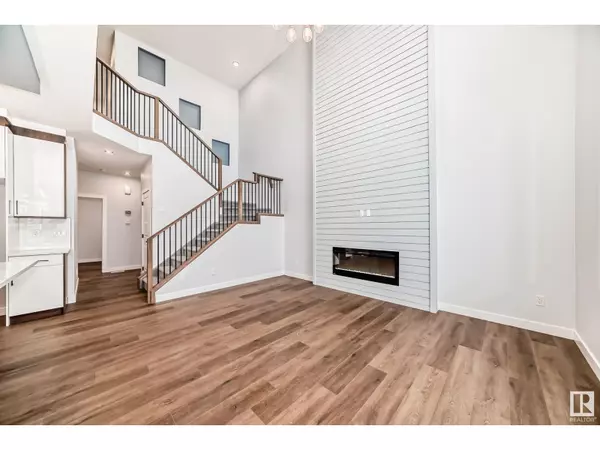REQUEST A TOUR If you would like to see this home without being there in person, select the "Virtual Tour" option and your agent will contact you to discuss available opportunities.
In-PersonVirtual Tour
$ 565,000
Est. payment /mo
Active
356 Bluff CV Leduc, AB T9E1S2
4 Beds
3 Baths
2,051 SqFt
UPDATED:
Key Details
Property Type Single Family Home
Sub Type Freehold
Listing Status Active
Purchase Type For Sale
Square Footage 2,051 sqft
Price per Sqft $275
Subdivision Black Stone
MLS® Listing ID E4416349
Bedrooms 4
Half Baths 1
Originating Board REALTORS® Association of Edmonton
Year Built 2024
Property Description
The moment you enter, you'll be captivated by the grand open-to-below design in the living room, with soaring ceilings and large windows that flood the space with natural light. This architectural feature creates a sense of openness and luxury, making it the perfect setting for relaxing or entertaining. The gourmet kitchen is a chef's delight, featuring a sleek countertops, a spacious island, and ample cabinetry. The adjoining dining area offers plenty of room for family meals and gatherings. A private main-floor home office that is ideal for remote work, ensuring productivity in a quiet and stylish space. Upstairs, the primary suite is your personal retreat, complete with a walk-in closet and a spa-inspired ensuite with dual sinks and a walk-in shower. Two additional bedrooms, a bonus room, laundry, and another full washroom complete this level. Close to schools, parks, trails, shopping, and amenities, this home is ideal for families seeking comfort and a vibrant community. (id:24570)
Location
Province AB
Rooms
Extra Room 1 Main level 4.71 × 3.97 Living room
Extra Room 2 Main level 3.66 × 3.33 Dining room
Extra Room 3 Main level 3.89 × 3.07 Kitchen
Extra Room 4 Main level 2.74 × 2.74 Bedroom 4
Extra Room 5 Upper Level 5.77 × 3.86 Primary Bedroom
Extra Room 6 Upper Level 3.75 × 3.34 Bedroom 2
Interior
Heating Forced air
Fireplaces Type Insert
Exterior
Parking Features Yes
View Y/N No
Private Pool No
Building
Story 2
Others
Ownership Freehold
GET MORE INFORMATION






