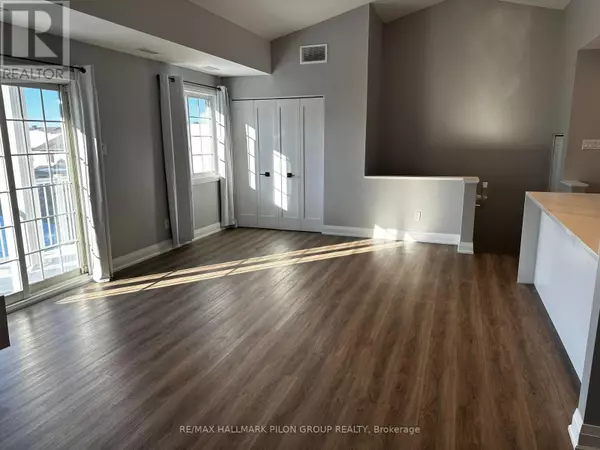101 Artesa PT #L Ottawa, ON K2S0J8
2 Beds
1 Bath
999 SqFt
UPDATED:
Key Details
Property Type Condo
Sub Type Condominium/Strata
Listing Status Active
Purchase Type For Rent
Square Footage 999 sqft
Subdivision 9010 - Kanata - Emerald Meadows/Trailwest
MLS® Listing ID X11896384
Bedrooms 2
Originating Board Ottawa Real Estate Board
Property Description
Location
Province ON
Rooms
Extra Room 1 Main level 3.83 m X 2.26 m Kitchen
Extra Room 2 Main level 5.05 m X 4.41 m Living room
Extra Room 3 Main level 4.29 m X 3.65 m Primary Bedroom
Extra Room 4 Main level 3.86 m X 3.35 m Bedroom 2
Interior
Heating Forced air
Cooling Central air conditioning
Exterior
Parking Features No
Community Features Pet Restrictions
View Y/N No
Total Parking Spaces 1
Private Pool No
Others
Ownership Condominium/Strata
Acceptable Financing Monthly
Listing Terms Monthly
GET MORE INFORMATION






