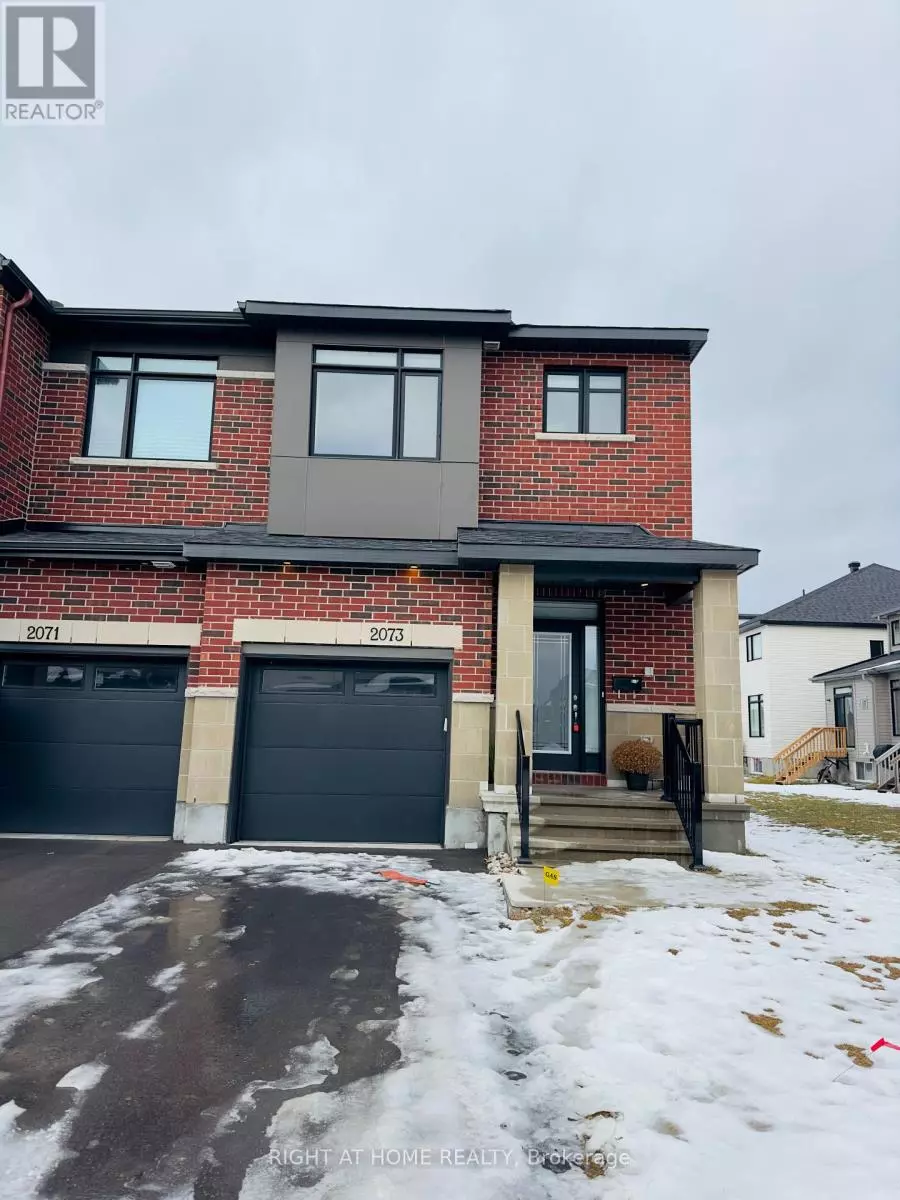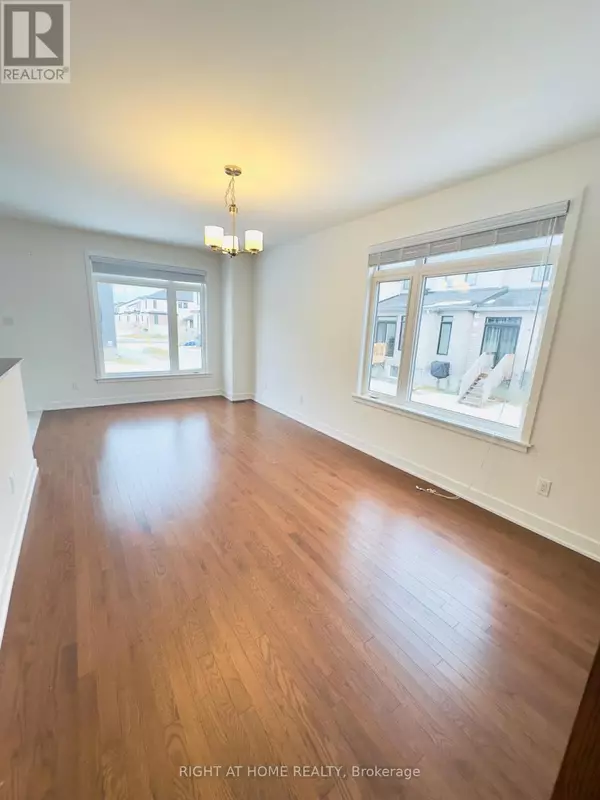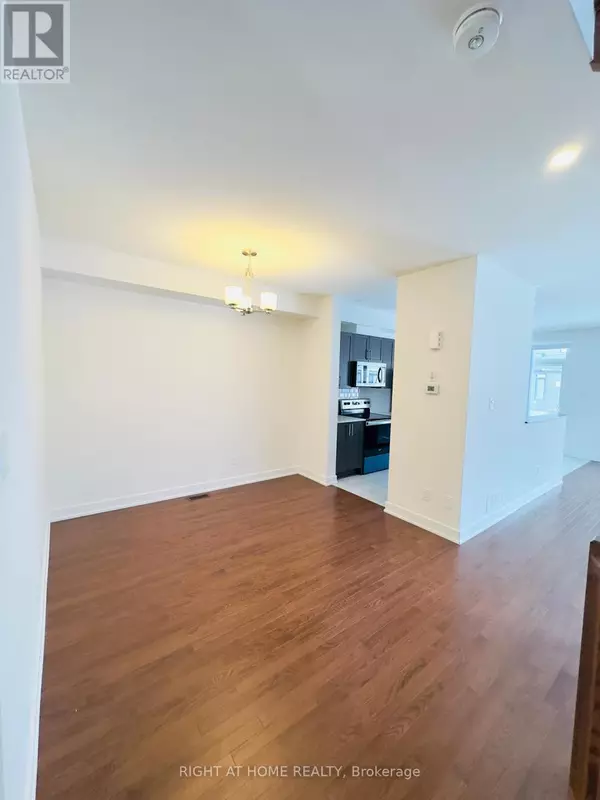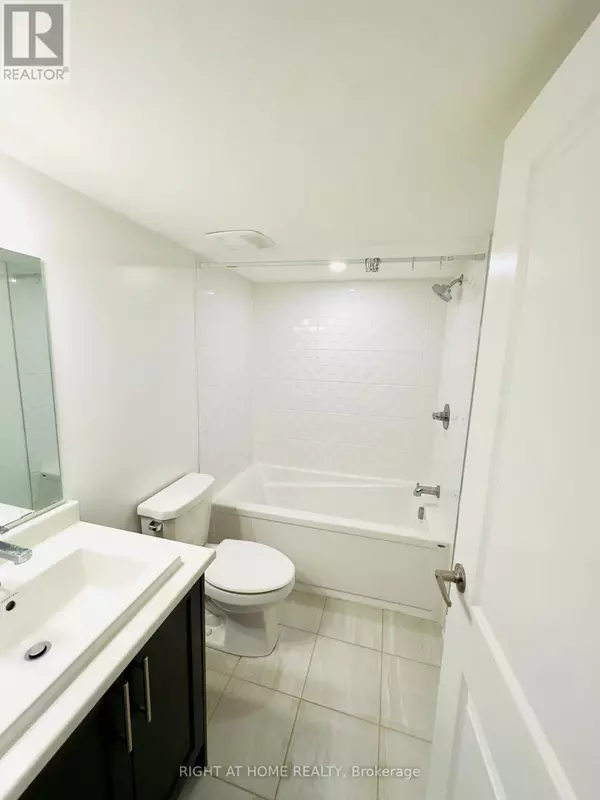
2073 ALLEGRINI TERRACE Ottawa, ON K2S2S1
3 Beds
4 Baths
1,999 SqFt
UPDATED:
Key Details
Property Type Townhouse
Sub Type Townhouse
Listing Status Active
Purchase Type For Rent
Square Footage 1,999 sqft
Subdivision 9010 - Kanata - Emerald Meadows/Trailwest
MLS® Listing ID X11895514
Bedrooms 3
Half Baths 1
Originating Board Ottawa Real Estate Board
Property Description
Location
Province ON
Rooms
Extra Room 1 Second level 3.78 m X 5.18 m Primary Bedroom
Extra Room 2 Second level 2.75 m X 3.8 m Bedroom 2
Extra Room 3 Second level 3.05 m X 4.4 m Bedroom 3
Extra Room 4 Basement 5.9 m X 3.15 m Recreational, Games room
Extra Room 5 Main level 6.1 m X 3.3 m Living room
Extra Room 6 Main level 3.15 m X 3.3 m Dining room
Interior
Heating Forced air
Cooling Central air conditioning
Exterior
Parking Features Yes
View Y/N No
Total Parking Spaces 2
Private Pool No
Building
Story 2
Sewer Sanitary sewer
Others
Ownership Freehold
Acceptable Financing Monthly
Listing Terms Monthly

GET MORE INFORMATION






