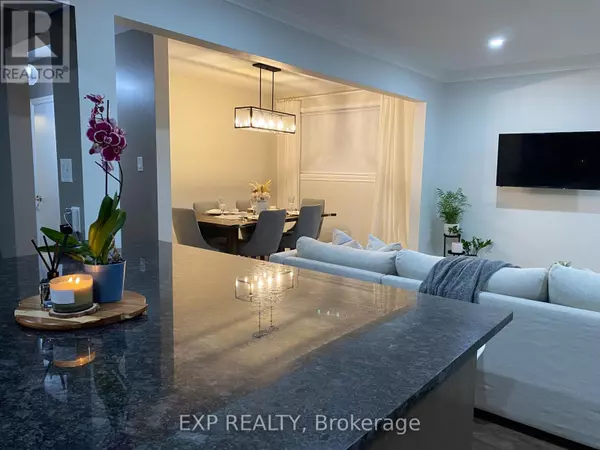193 BENSON AVENUE Peterborough (northcrest), ON K9H5Y6
3 Beds
2 Baths
UPDATED:
Key Details
Property Type Single Family Home
Sub Type Freehold
Listing Status Active
Purchase Type For Sale
Subdivision Northcrest
MLS® Listing ID X11893331
Style Bungalow
Bedrooms 3
Originating Board Toronto Regional Real Estate Board
Property Description
Location
Province ON
Rooms
Extra Room 1 Basement Measurements not available Bedroom 3
Extra Room 2 Basement Measurements not available Recreational, Games room
Extra Room 3 Basement Measurements not available Laundry room
Extra Room 4 Ground level 4.8 m X 2.6 m Kitchen
Extra Room 5 Ground level Measurements not available Eating area
Extra Room 6 Ground level Measurements not available Living room
Interior
Heating Forced air
Cooling Central air conditioning
Exterior
Parking Features Yes
View Y/N No
Total Parking Spaces 4
Private Pool Yes
Building
Story 1
Sewer Sanitary sewer
Architectural Style Bungalow
Others
Ownership Freehold
GET MORE INFORMATION






