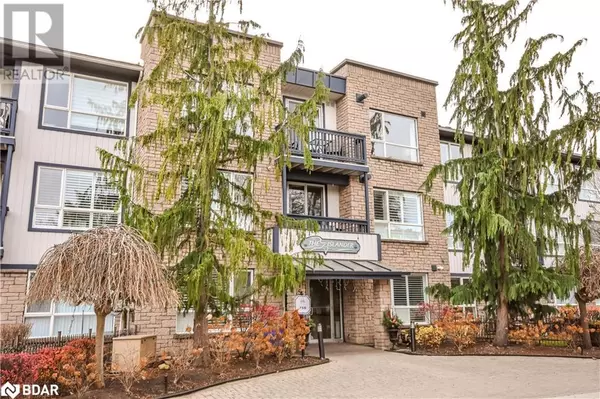750 JOHNSTON PARK Avenue Unit# 3012 Collingwood, ON L9Y5C7
2 Beds
2 Baths
1,059 SqFt
UPDATED:
Key Details
Property Type Condo
Sub Type Condominium
Listing Status Active
Purchase Type For Sale
Square Footage 1,059 sqft
Price per Sqft $612
Subdivision Cw01-Collingwood
MLS® Listing ID 40683659
Bedrooms 2
Condo Fees $697/mo
Originating Board Barrie & District Association of REALTORS® Inc.
Property Description
Location
Province ON
Rooms
Extra Room 1 Main level Measurements not available 4pc Bathroom
Extra Room 2 Main level Measurements not available 4pc Bathroom
Extra Room 3 Main level 19'5'' x 12'5'' Living room
Extra Room 4 Main level 7'7'' x 3'3'' Kitchen
Extra Room 5 Main level 8'6'' x 4'12'' Foyer
Extra Room 6 Main level 10'0'' x 12'12'' Bedroom
Interior
Heating Forced air,
Cooling Central air conditioning
Fireplaces Number 1
Exterior
Parking Features Yes
View Y/N No
Total Parking Spaces 1
Private Pool No
Building
Story 1
Sewer Municipal sewage system
Others
Ownership Condominium
GET MORE INFORMATION






