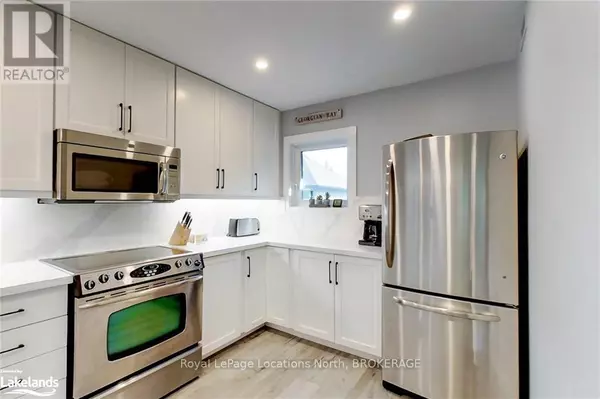410 MARINERS WAY Collingwood, ON L9Y4T9
3 Beds
2 Baths
1,199 SqFt
UPDATED:
Key Details
Property Type Townhouse
Sub Type Townhouse
Listing Status Active
Purchase Type For Rent
Square Footage 1,199 sqft
Subdivision Collingwood
MLS® Listing ID S10434185
Bedrooms 3
Originating Board OnePoint Association of REALTORS®
Property Description
Location
Province ON
Rooms
Extra Room 1 Main level 3.65 m X 2.66 m Kitchen
Extra Room 2 Main level Measurements not available Bathroom
Extra Room 3 Main level Measurements not available Bathroom
Extra Room 4 Main level 3.3 m X 3.86 m Bedroom
Extra Room 5 Main level 3.3 m X 3.22 m Bedroom
Extra Room 6 Main level 4.47 m X 3.86 m Primary Bedroom
Interior
Heating Forced air
Cooling Central air conditioning
Exterior
Parking Features Yes
Community Features Pets not Allowed
View Y/N No
Total Parking Spaces 2
Private Pool Yes
Others
Ownership Condominium/Strata
Acceptable Financing Monthly
Listing Terms Monthly
GET MORE INFORMATION






