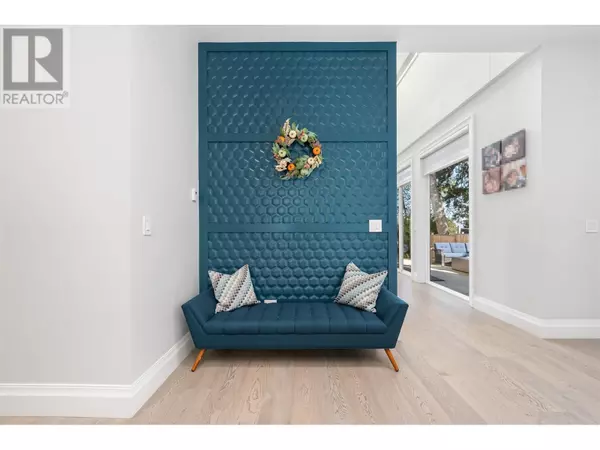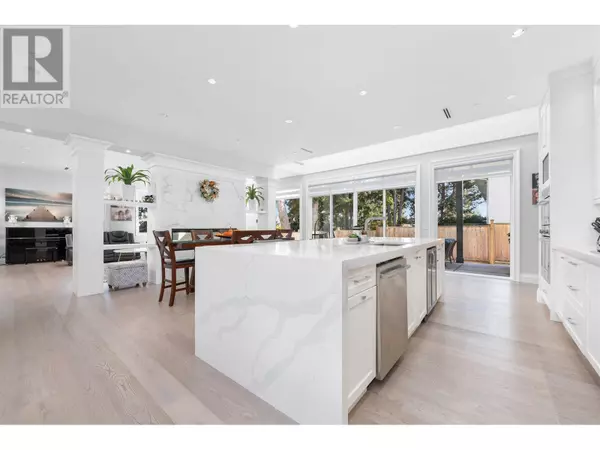REQUEST A TOUR If you would like to see this home without being there in person, select the "Virtual Tour" option and your agent will contact you to discuss available opportunities.
In-PersonVirtual Tour
$ 2,799,900
Est. payment /mo
Active
5483 15B AVENUE Tsawwassen, BC V4M2G8
6 Beds
5 Baths
5,043 SqFt
UPDATED:
Key Details
Property Type Single Family Home
Sub Type Freehold
Listing Status Active
Purchase Type For Sale
Square Footage 5,043 sqft
Price per Sqft $555
MLS® Listing ID R2948446
Style 2 Level
Bedrooms 6
Originating Board Greater Vancouver REALTORS®
Year Built 2020
Lot Size 7,869 Sqft
Acres 7869.0
Property Description
Experience pure luxury in this 6 bedroom, 5 bathroom home. Bright & spacious layout that is designed for entertaining. The kitchen & dining room are separated from the living room by the double sided gas fireplace. Chef's kitchen boasts custom white cabinetry with a large island, granite countertops & s/s appliances. Large covered patio off the dining room w/outdoor kitchen. 4 bedrooms upstairs including the primary suite with vaulted ceilings, mountains views, walk-in closet & spa-like ensuite w/double sinks & glass enclosed shower. The basement boasts 2 bedrooms plus recreation room with kitchenette that could be used as an in-law suite. Designed by local Architectural firm Buro47. This home has lots of added extras including A/C, generator, security, fire sprinklers. (id:24570)
Location
Province BC
Interior
Heating Hot Water, , Radiant heat
Fireplaces Number 1
Exterior
Parking Features Yes
Garage Spaces 2.0
Garage Description 2
View Y/N Yes
View View
Total Parking Spaces 6
Private Pool No
Building
Lot Description Underground sprinkler
Architectural Style 2 Level
Others
Ownership Freehold
GET MORE INFORMATION






